We kind of lost momentum on the basement updating. It was so nice to be done with the basement apartment but so daunting to have so much left. When we initially bought the house a year ago, we knew it was a big project to finish the basement. But we hadn't quite anticipated an entire year of work.
Since the last update, David insulated the attic of the entire house, insulated the walls of the garage, put in a ceiling in the garage, hung and painted the drywall of the garage and is now closing in on the final weeks of work on the basement.
As soon as we're done in the next couple weeks, we'll start trying to rent out the top of the house and we'll move into the basement apartment: yay!
Check out what the other half of the basement used to look like and what it looks like currently.
Hall Cupboard
Then
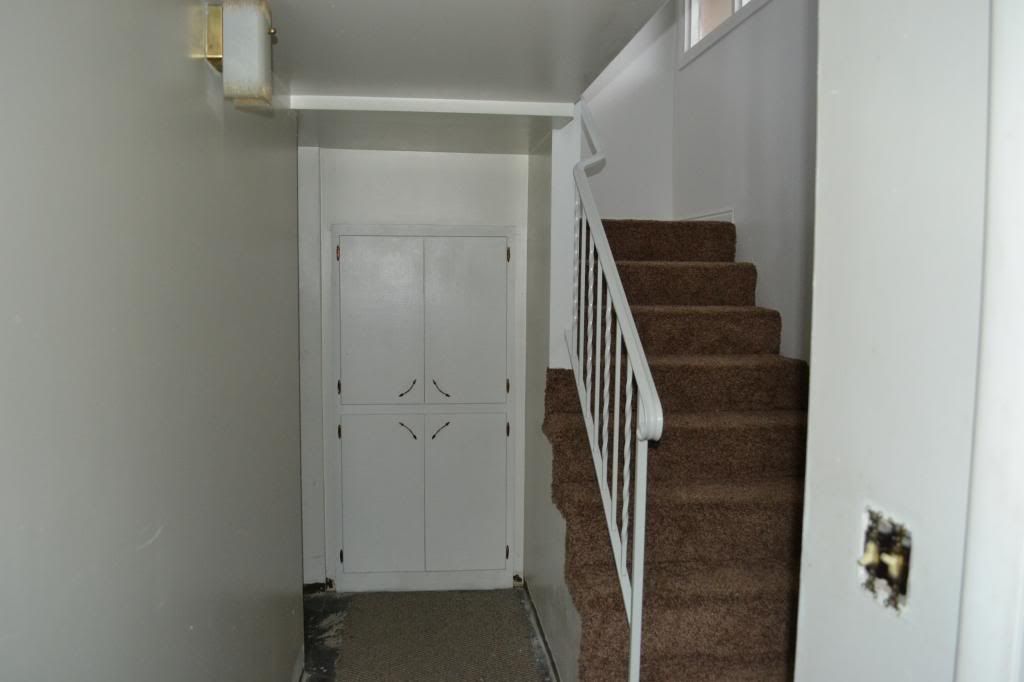
The hall when we moved in. The cupboards were dingy and had hardware circa 1956. We have since painted both the hall and the closet.
Now
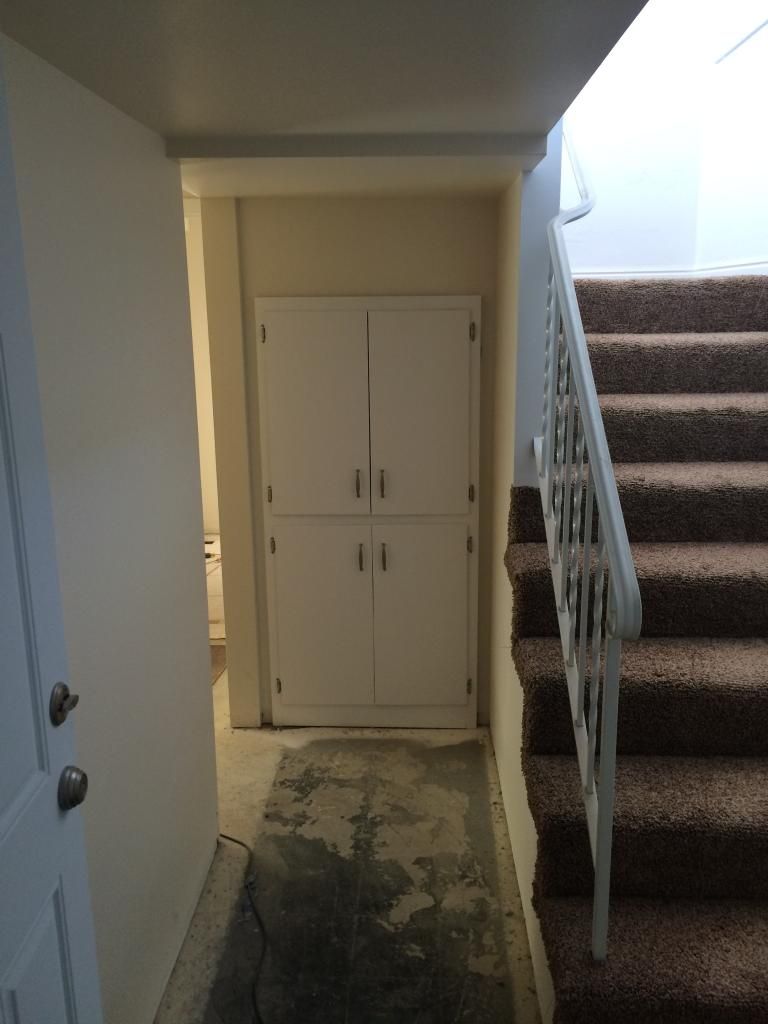
All we need is carpet! Woot!
Basement Bedroom 3
Then
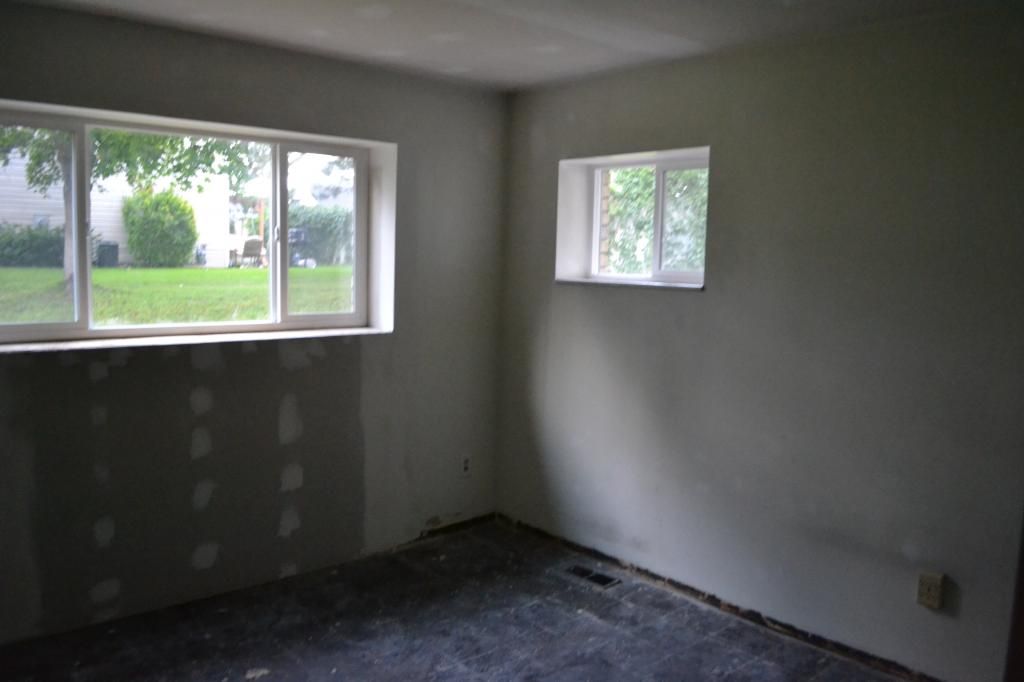
Then
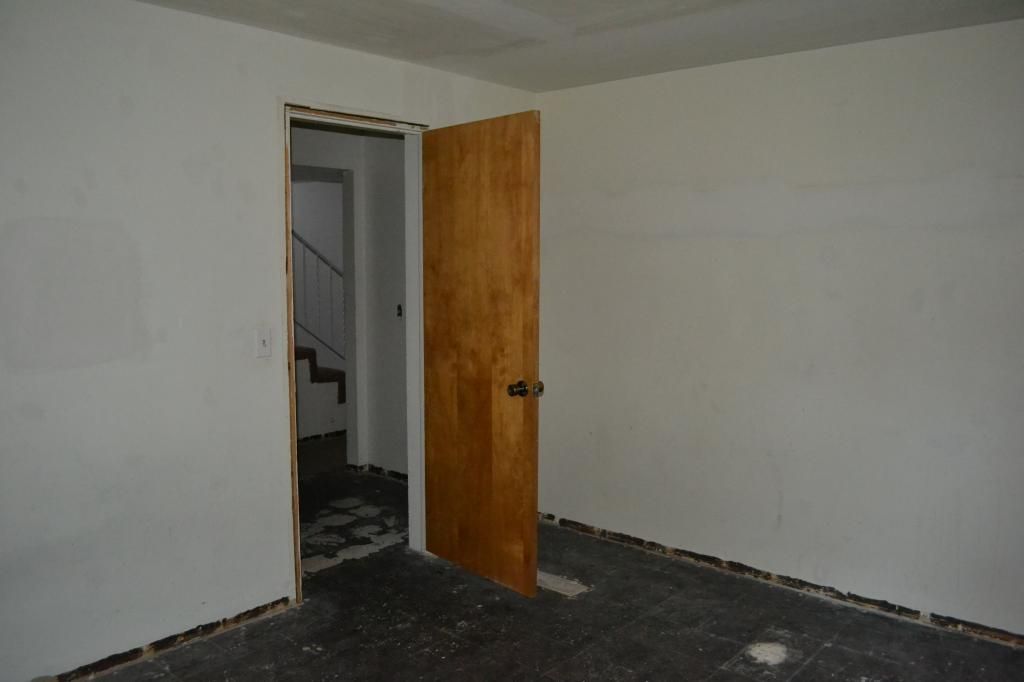
Then
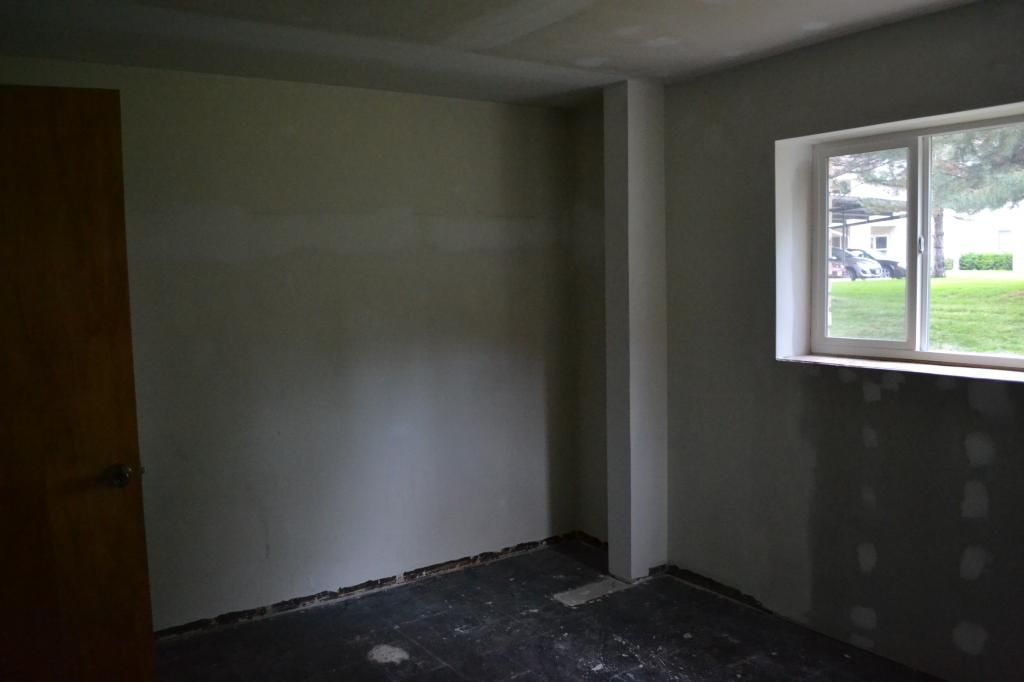
Now (closet only)
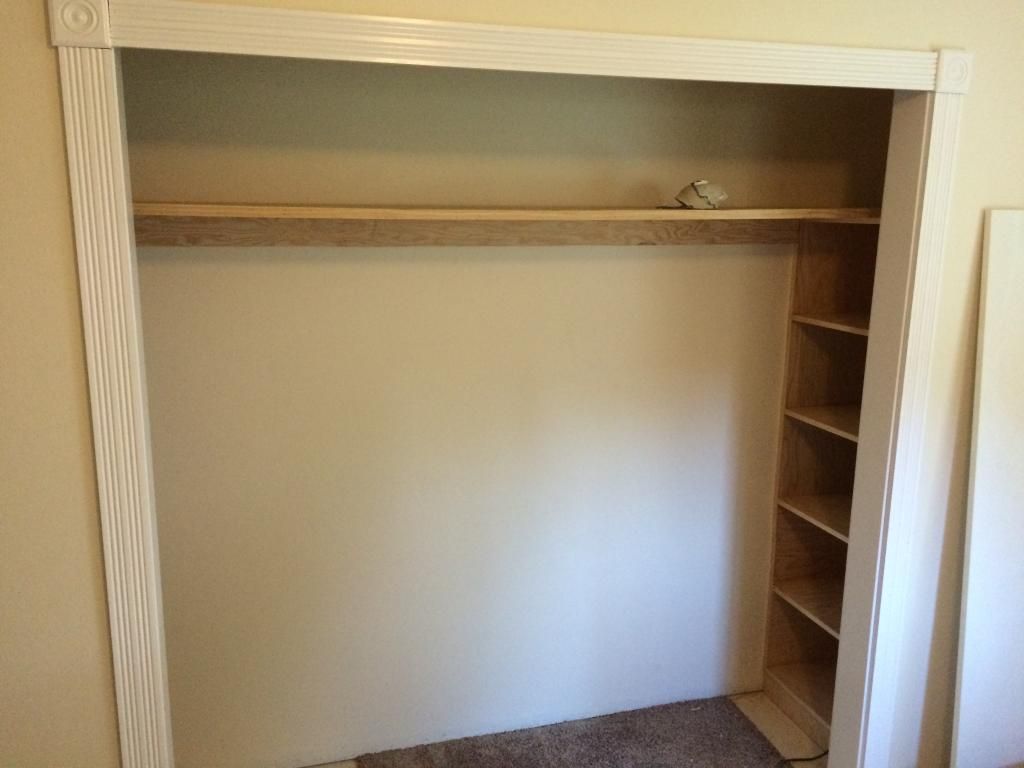
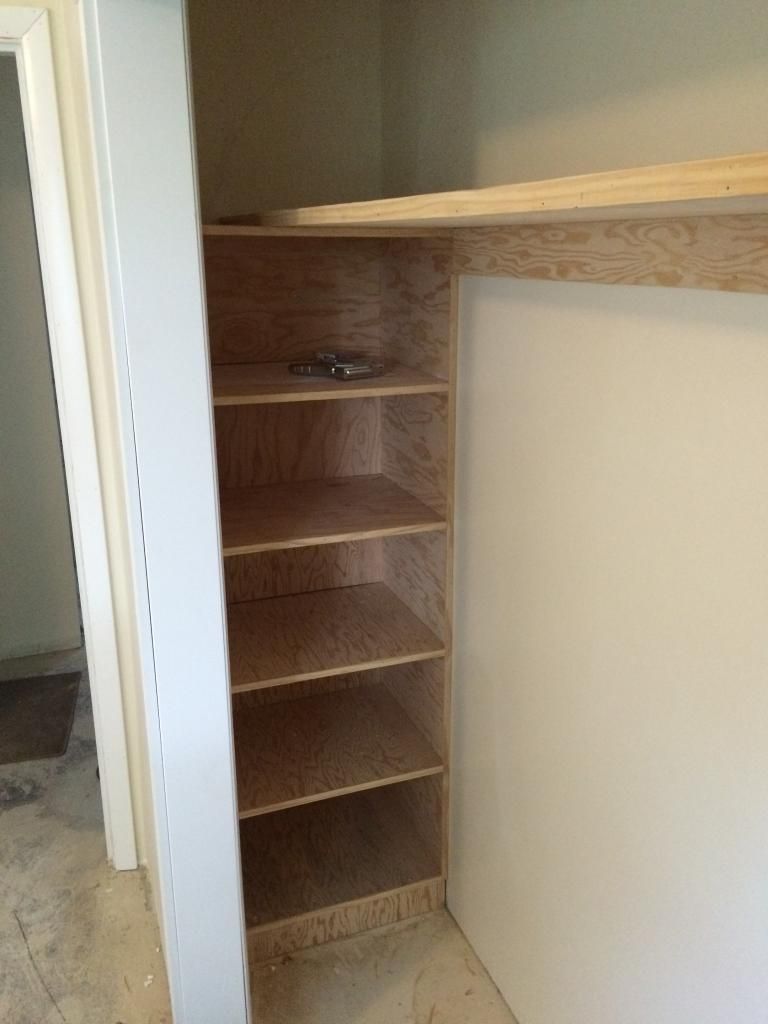
David not only constructed a closet in this room, but he also created awesome built-in shelves to utilize some extra space in the sides of the closet.
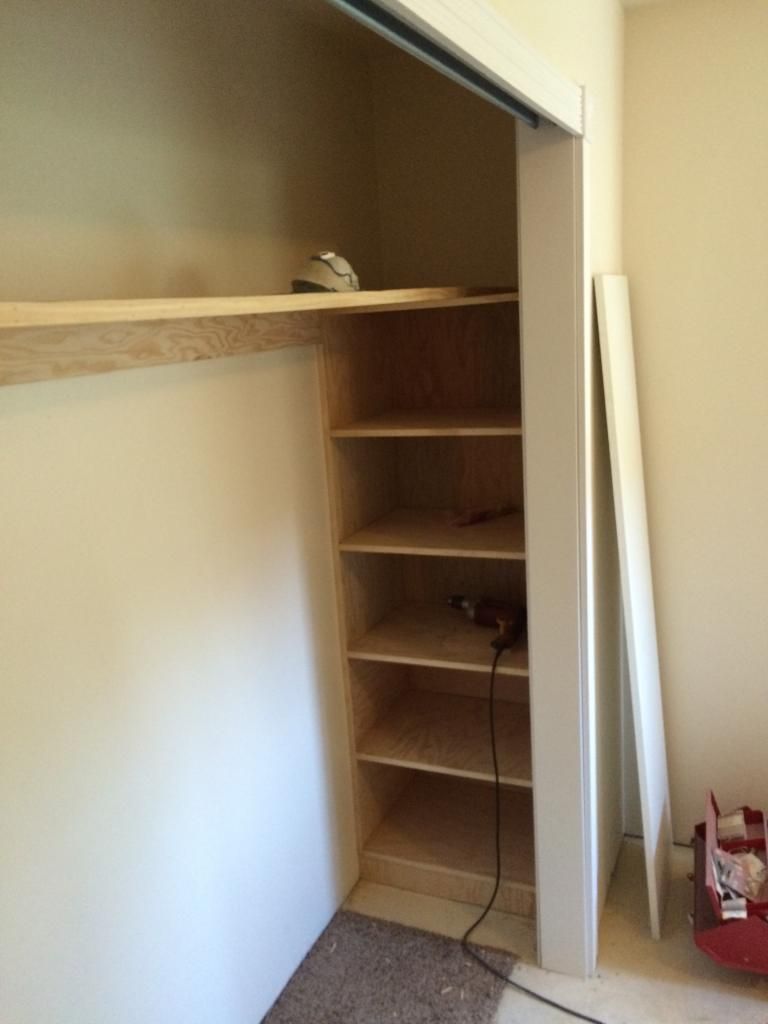
Now
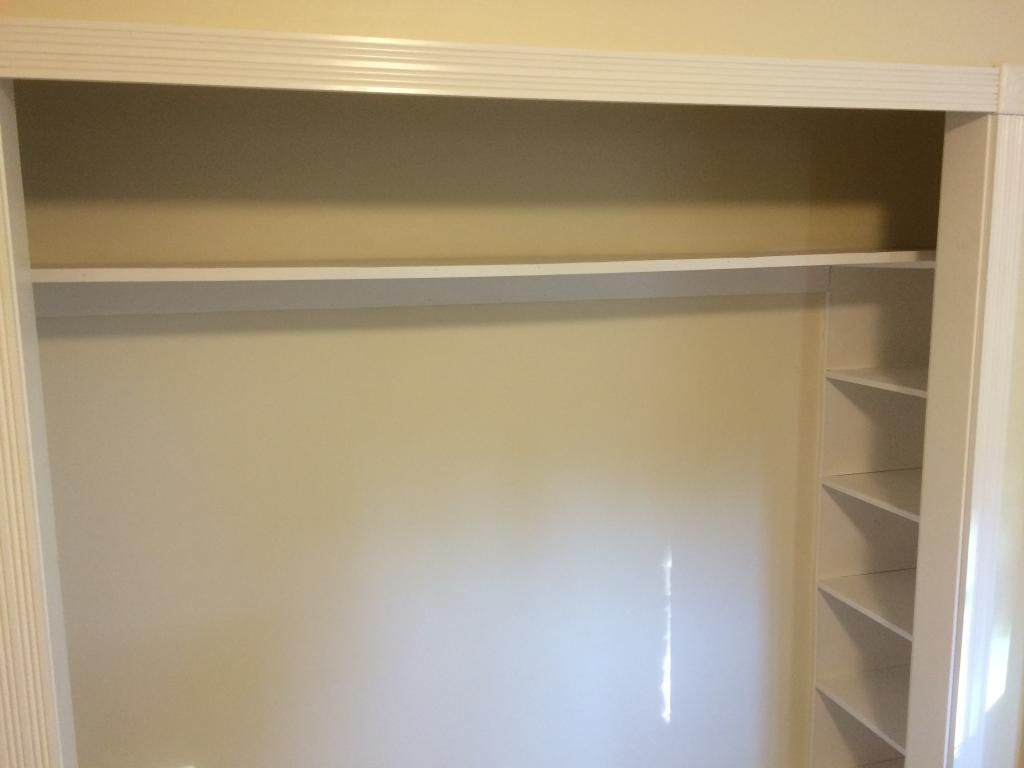
Soon he'll put up the closet bar and be done!
Now
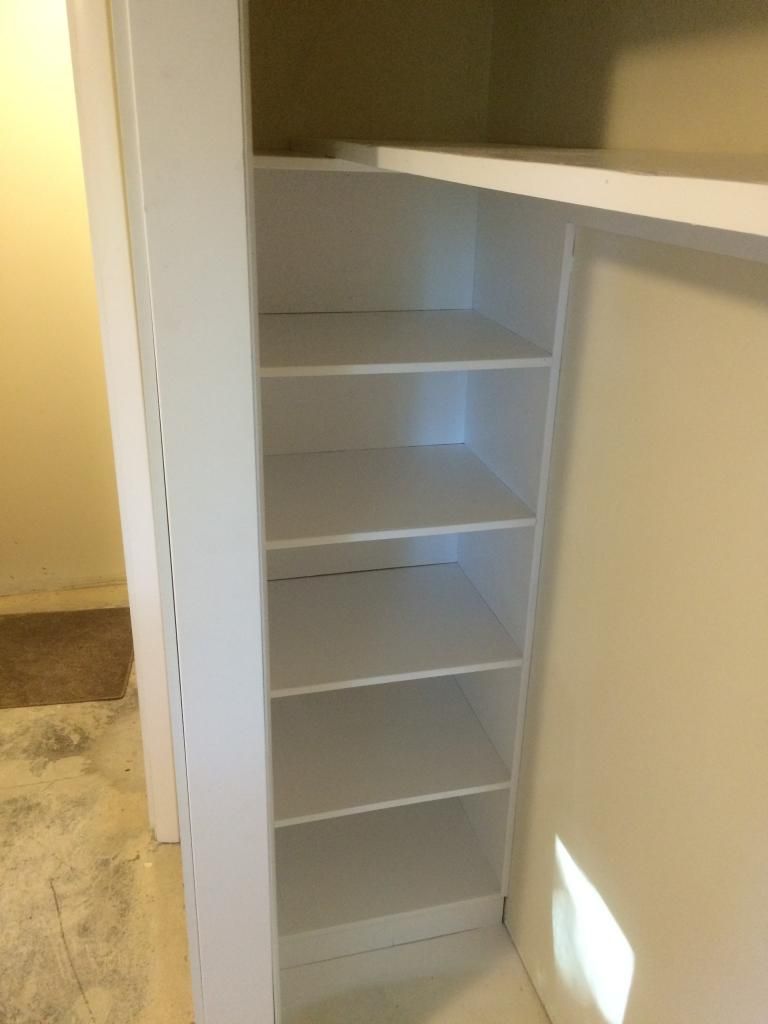
Second Bathroom
Then
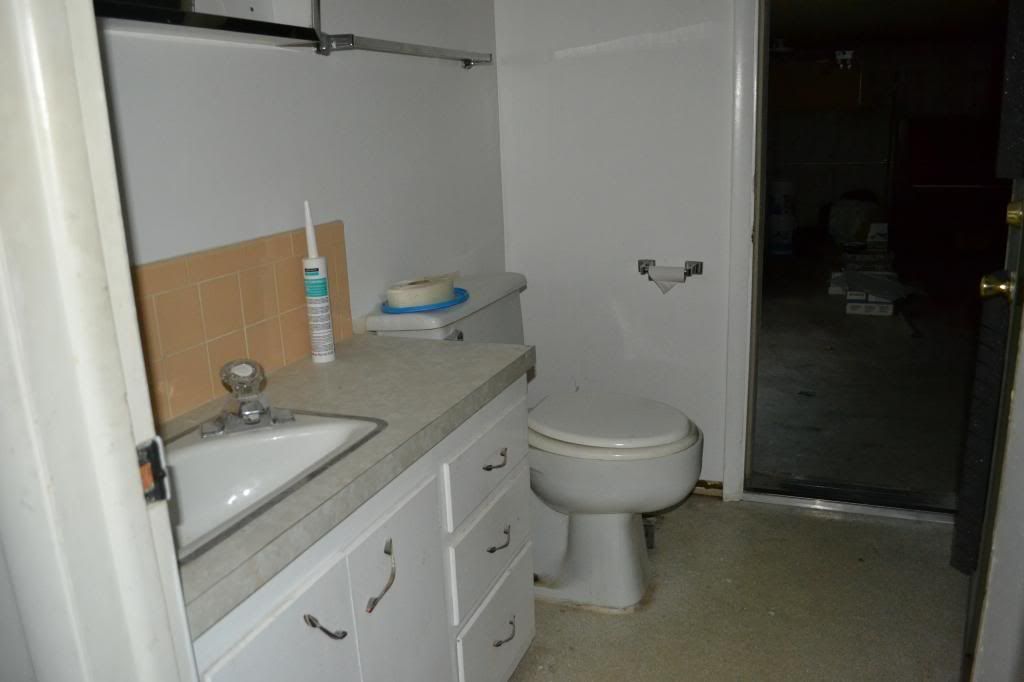
Now
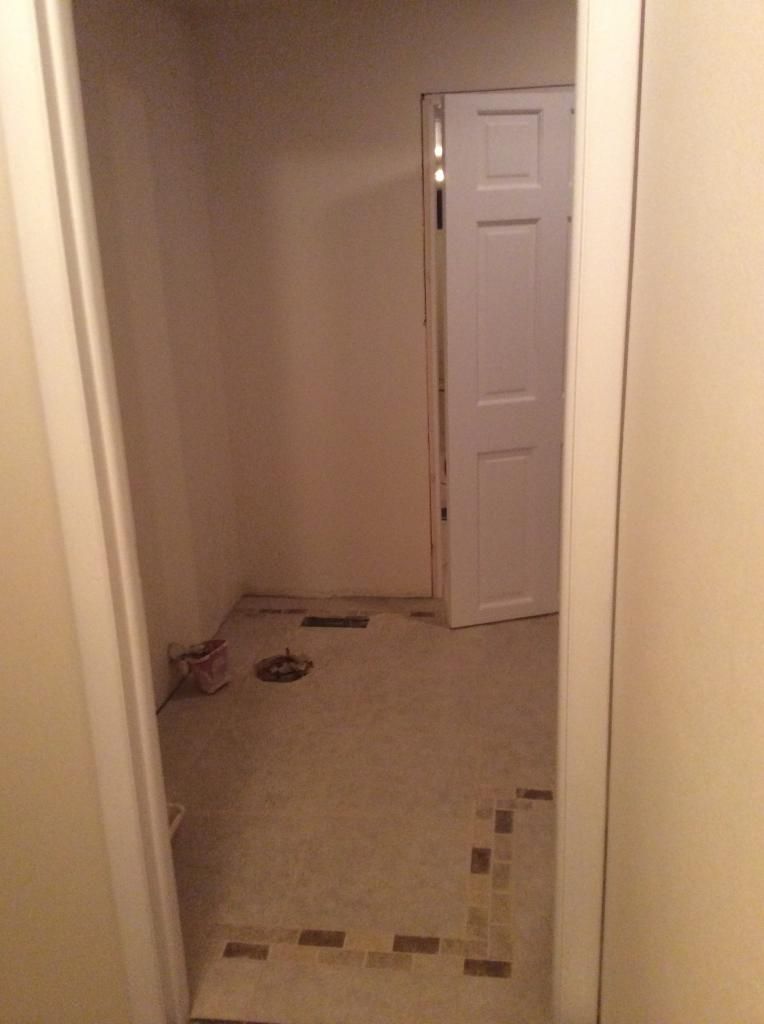
The bathroom vanity and countertop will be installed this week.
Then
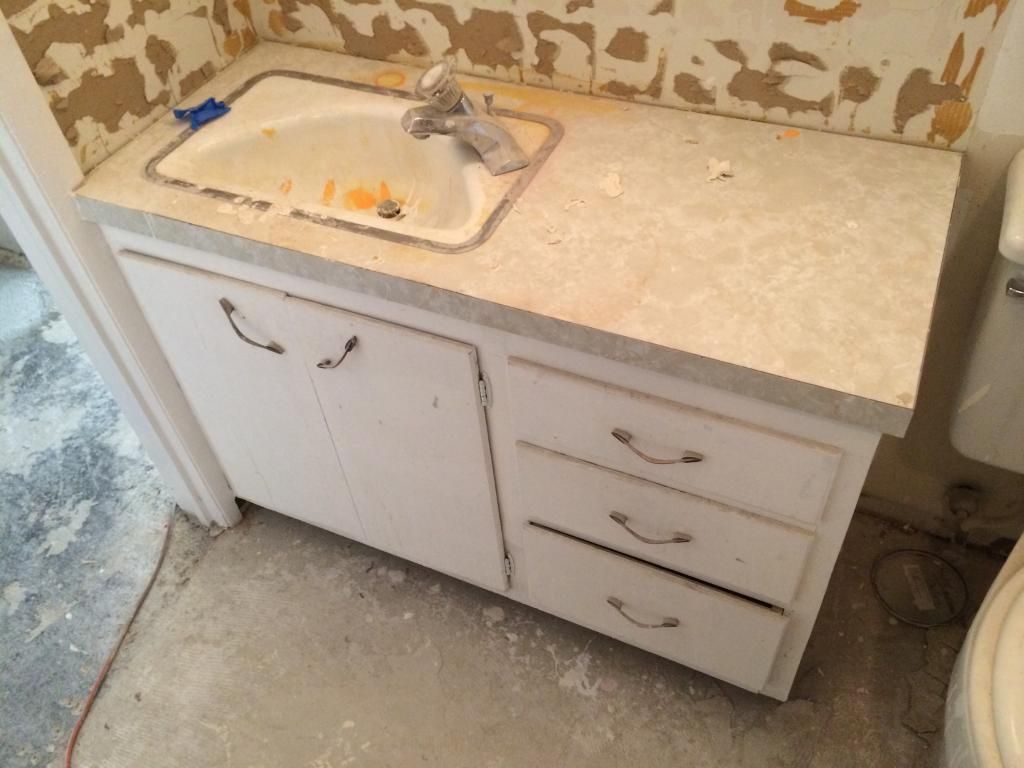
Then
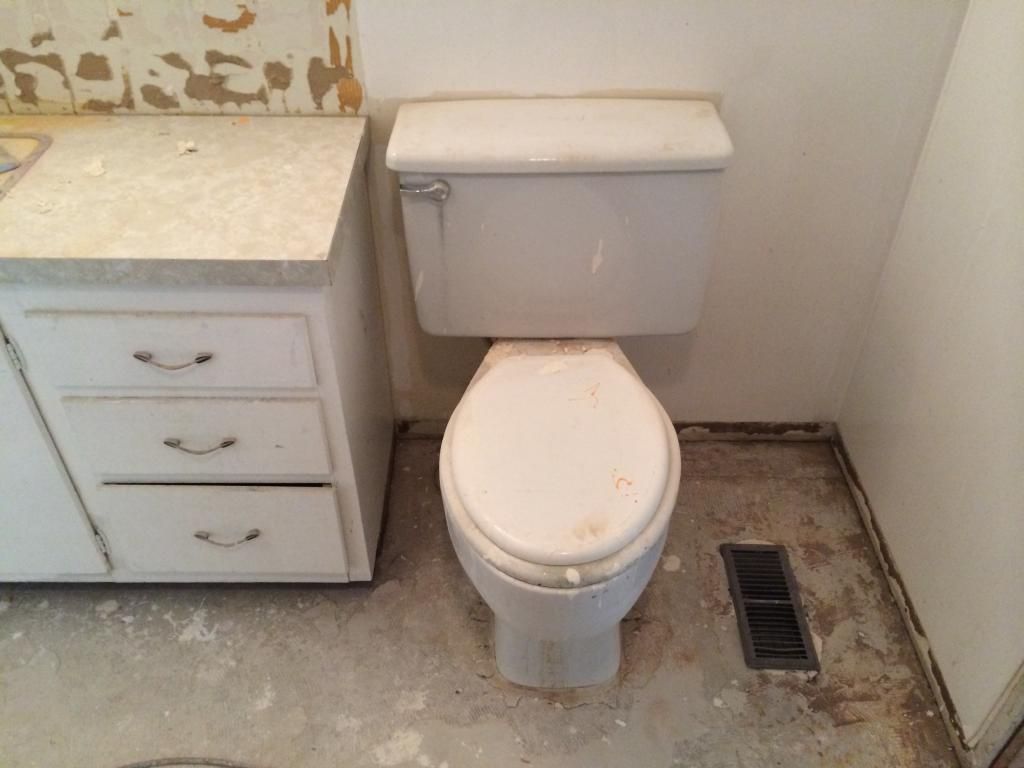
Now (ish)
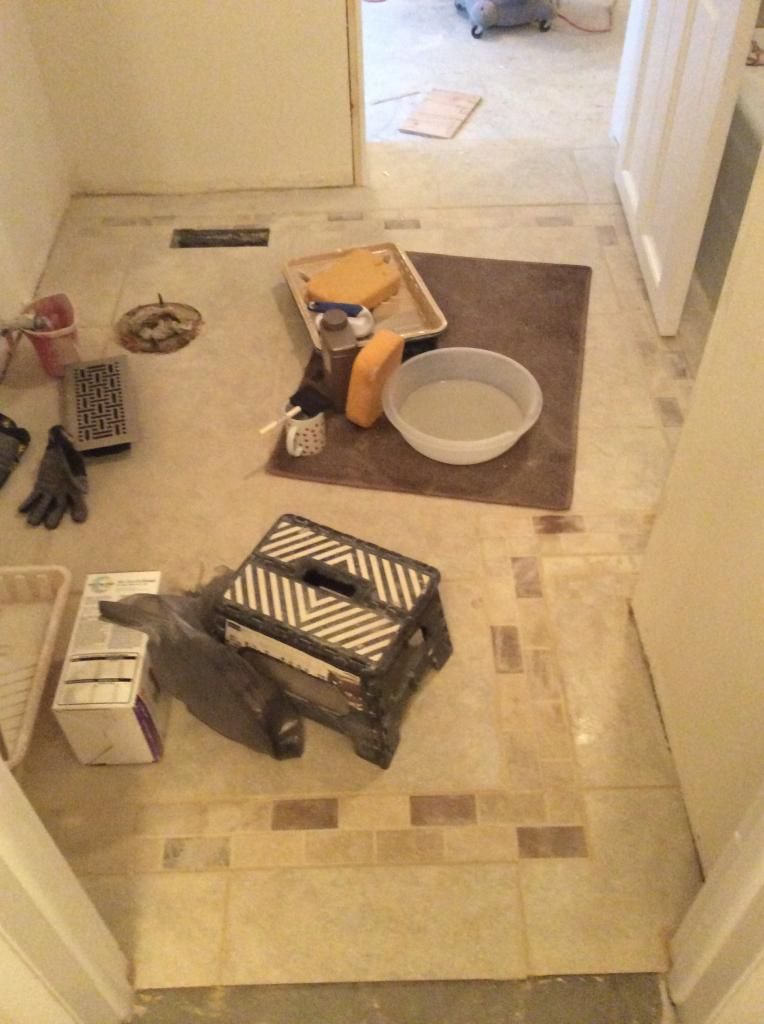
David ripped out the old vanity and toilet and then we tiled the floor. I cleaned up the cement and grout while David did all the cutting and laying.
Now (ish)
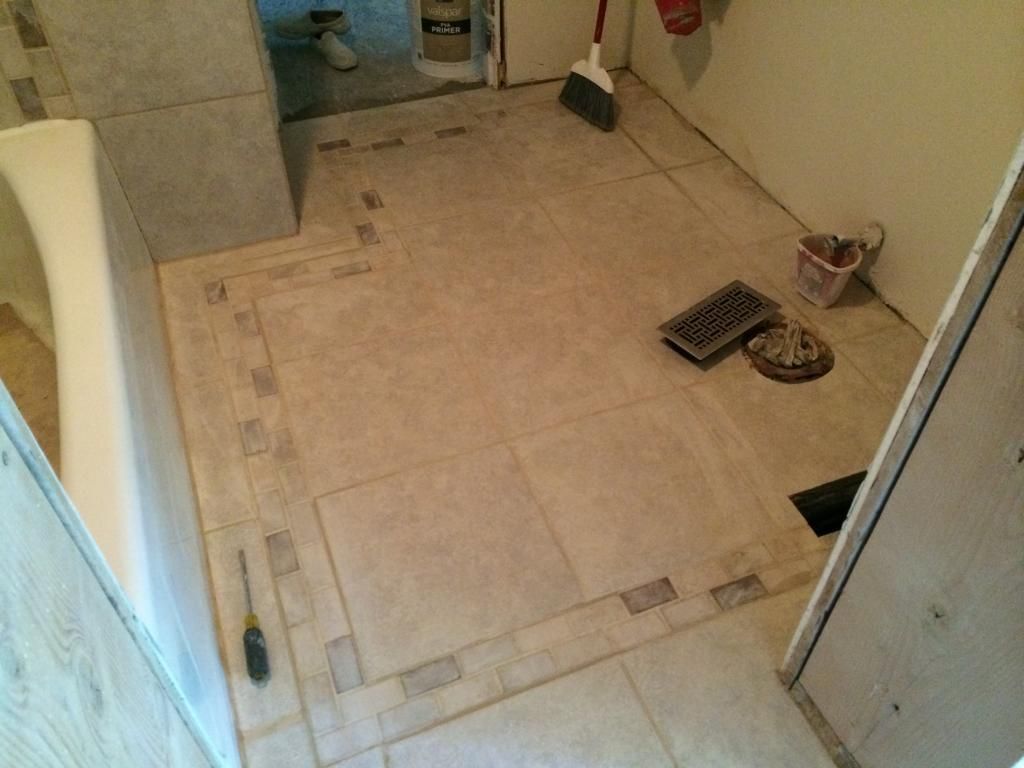
Then
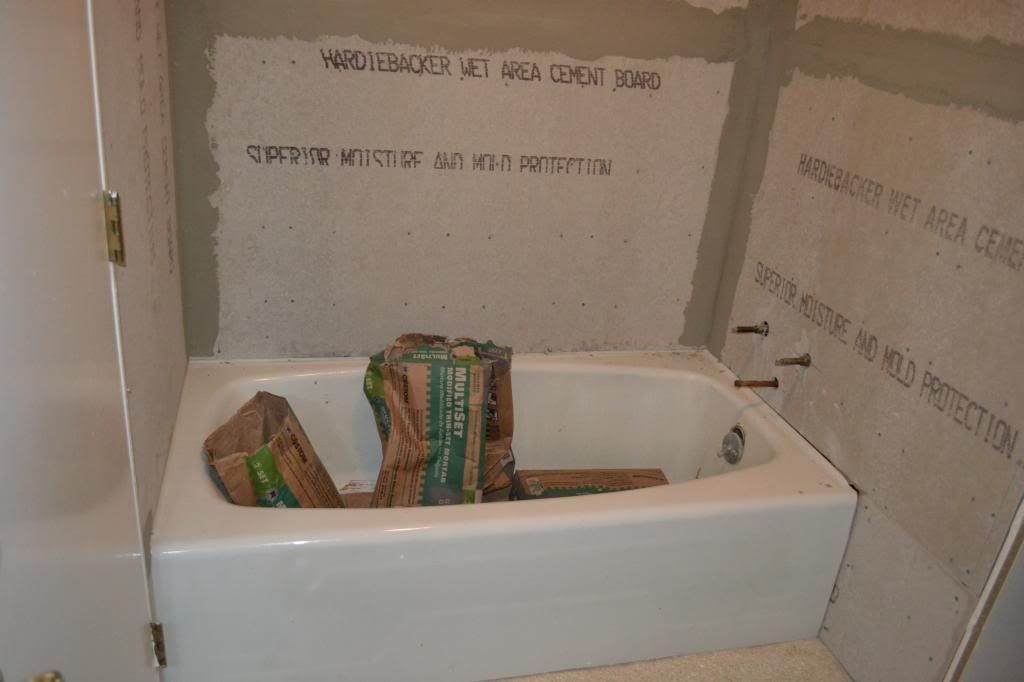
The previous owners had removed the old tile and put up new backer board around the tub. The tub in the other downstairs bathroom had already been re-tiled so this was David's first time tiling tub walls.
Then
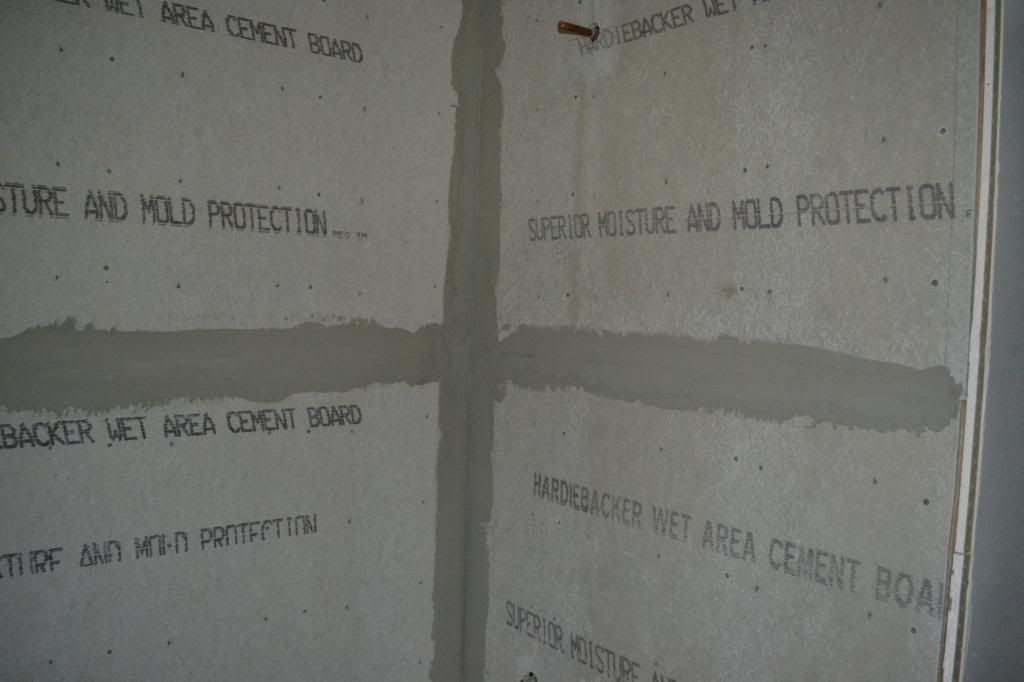
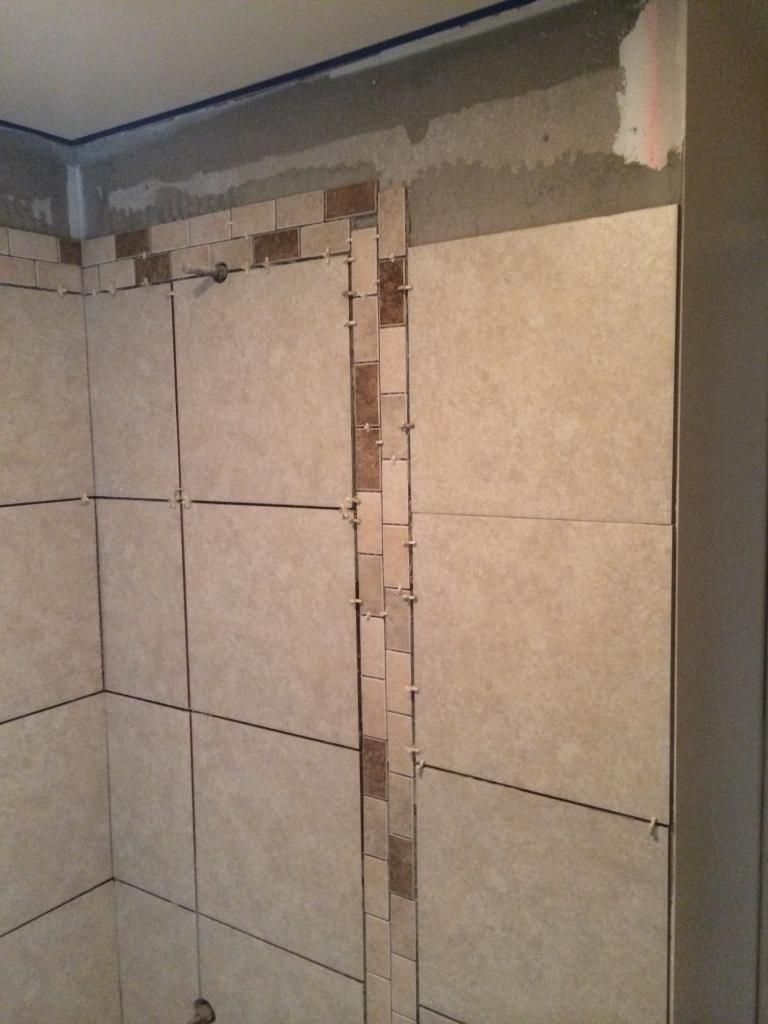
It was kind of crazy hard work- gravity does not exactly work with you when putting heavy tiles on a wall. We probably listened to at least 5 podcasts while finishing putting the tile up. Yes, I now measure time by podcasts- haha.
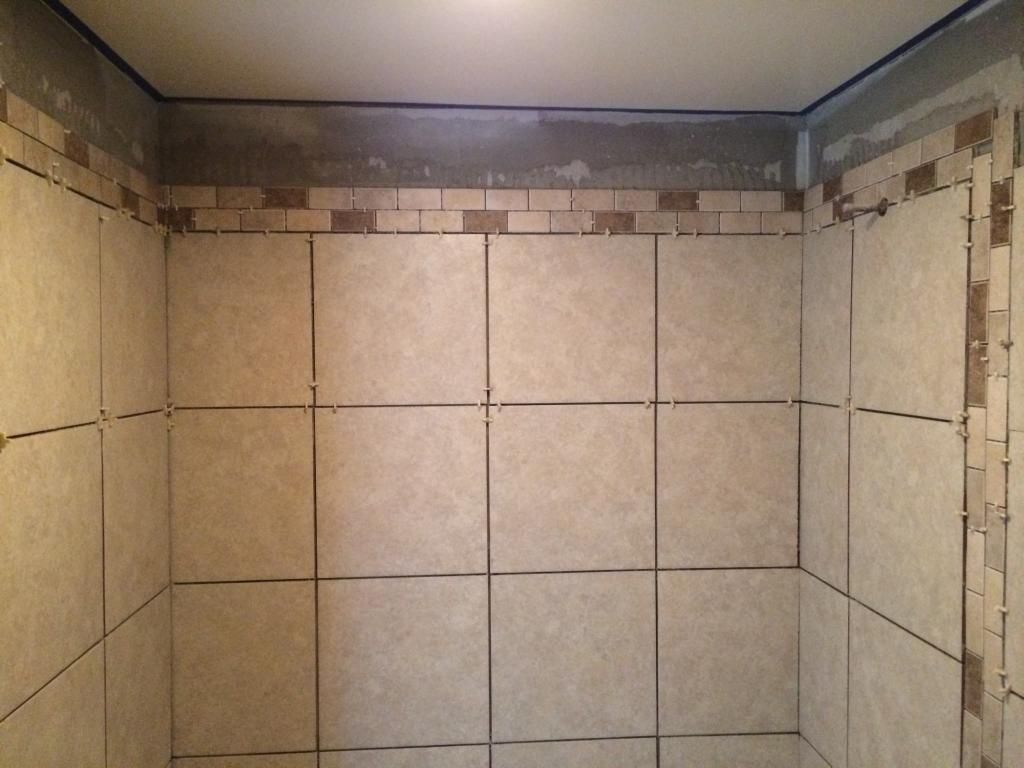
David came up with awesome designs with the decorative tile for the tub and floor.
Now
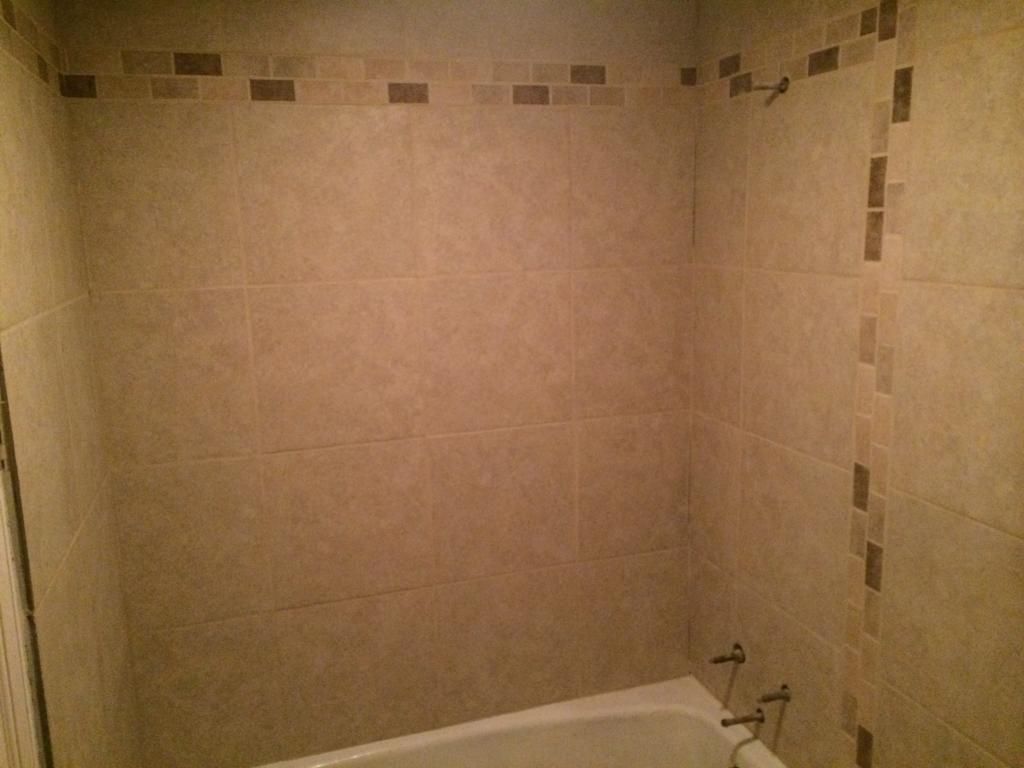
Room Under the Garage
Then
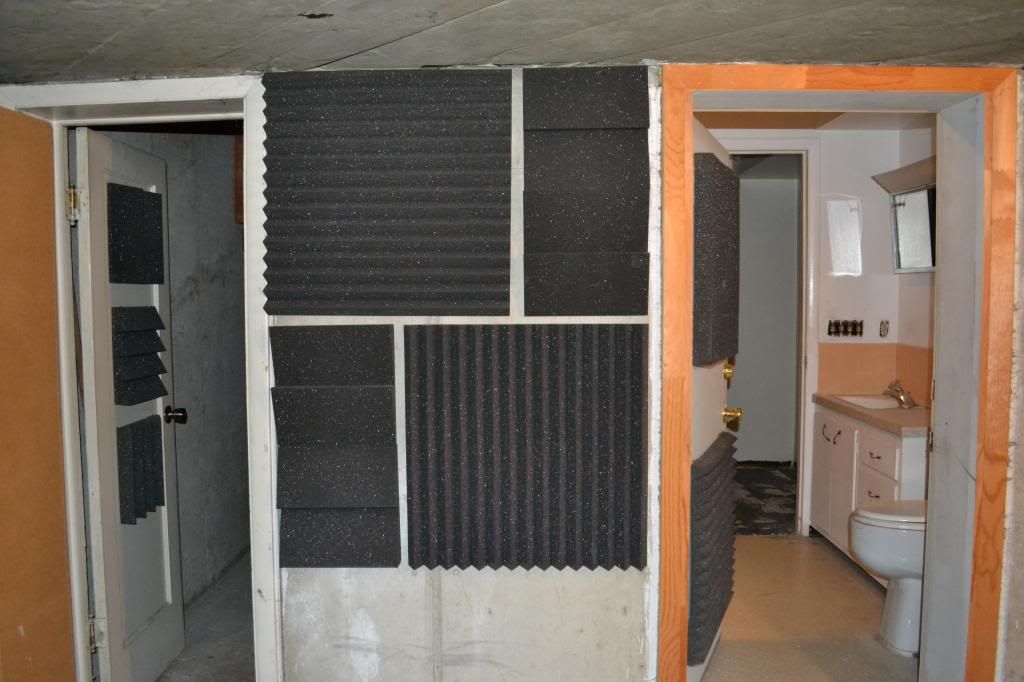
When I think back to what this room looked like I think, scary, cold, dark, disaster. Now it is exactly the opposite because of David's amazing transformative powers.
Now
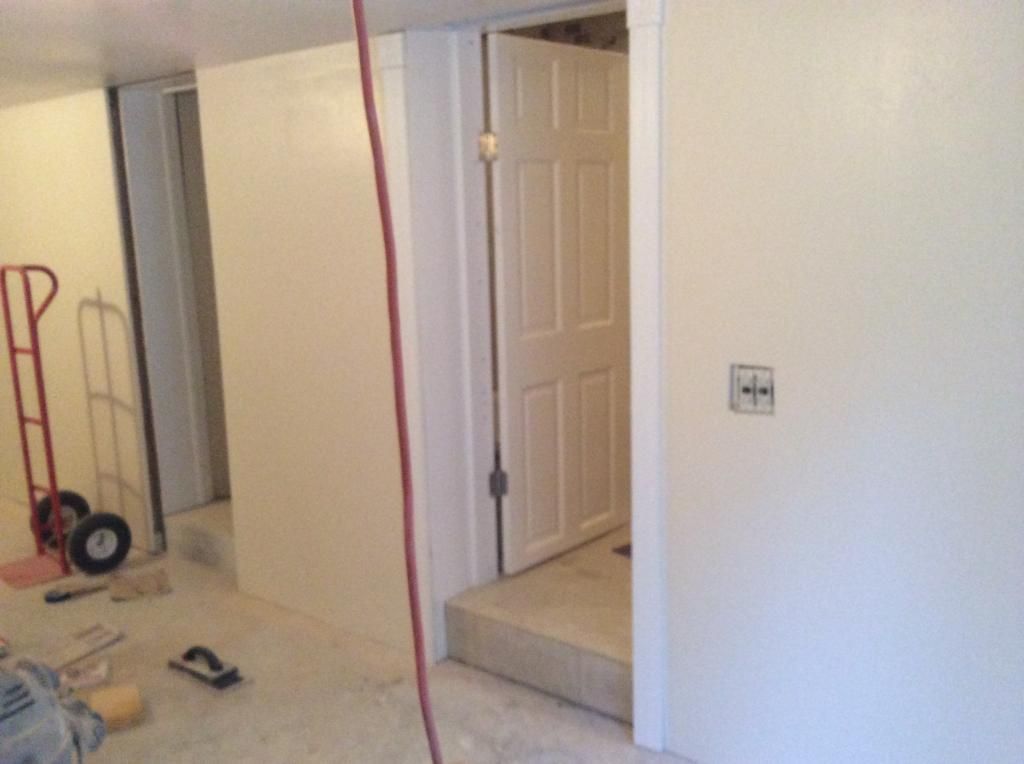
Now
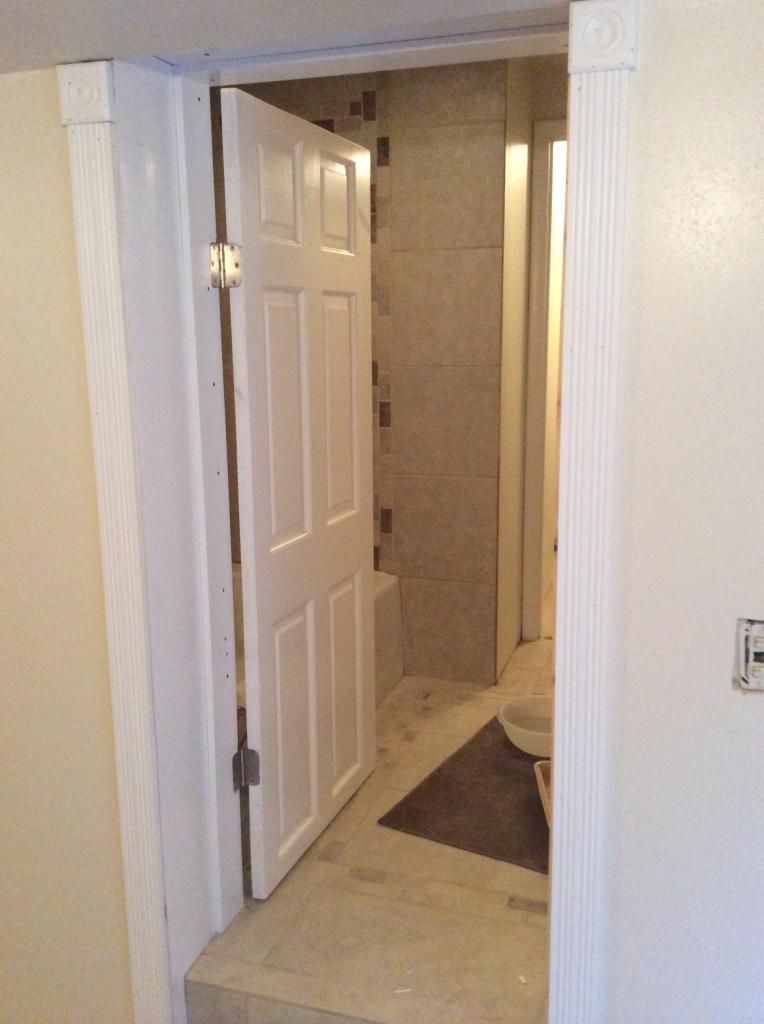
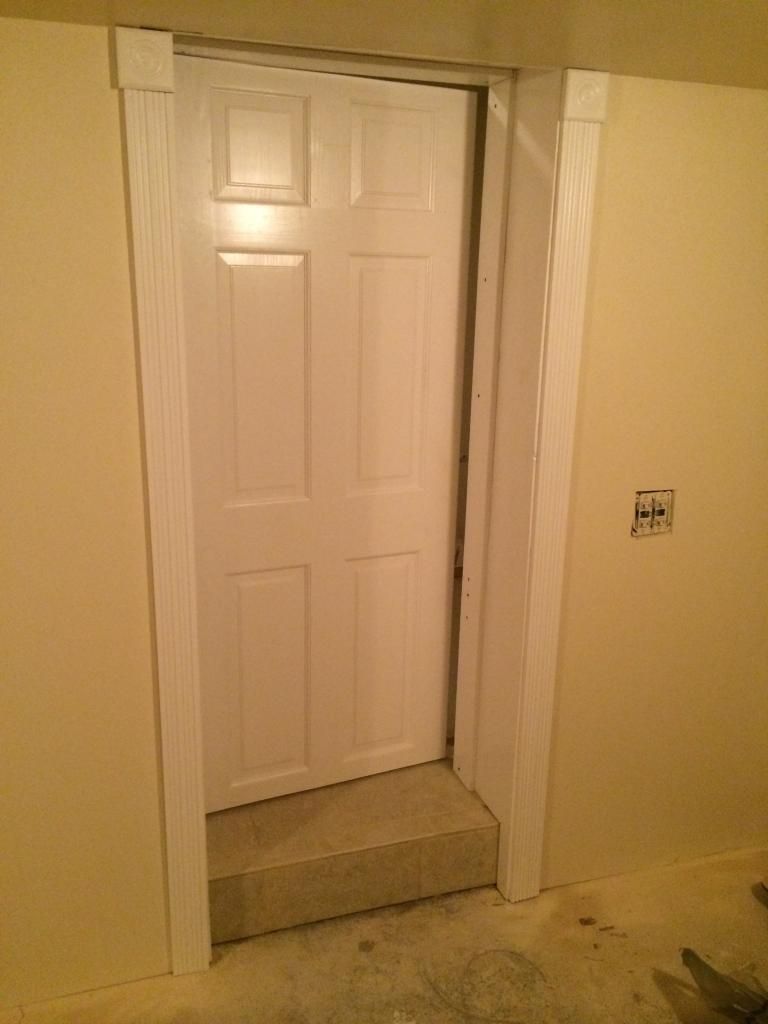
Then
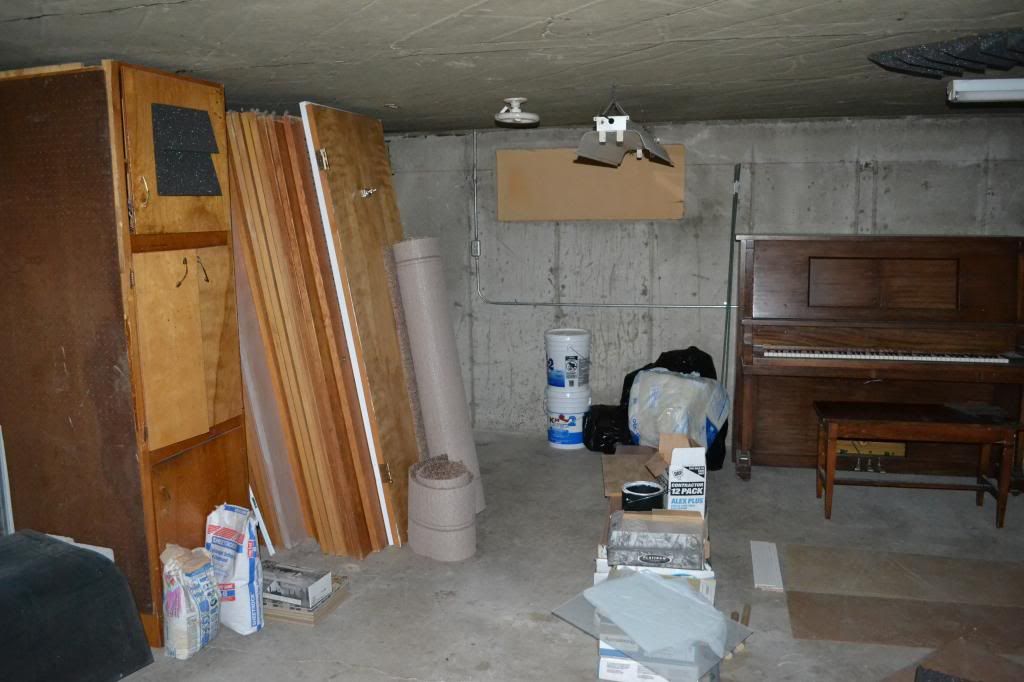
There was a piece of cardboard covering the broken window and a bunch of doors and random things in the cement room under the garage.
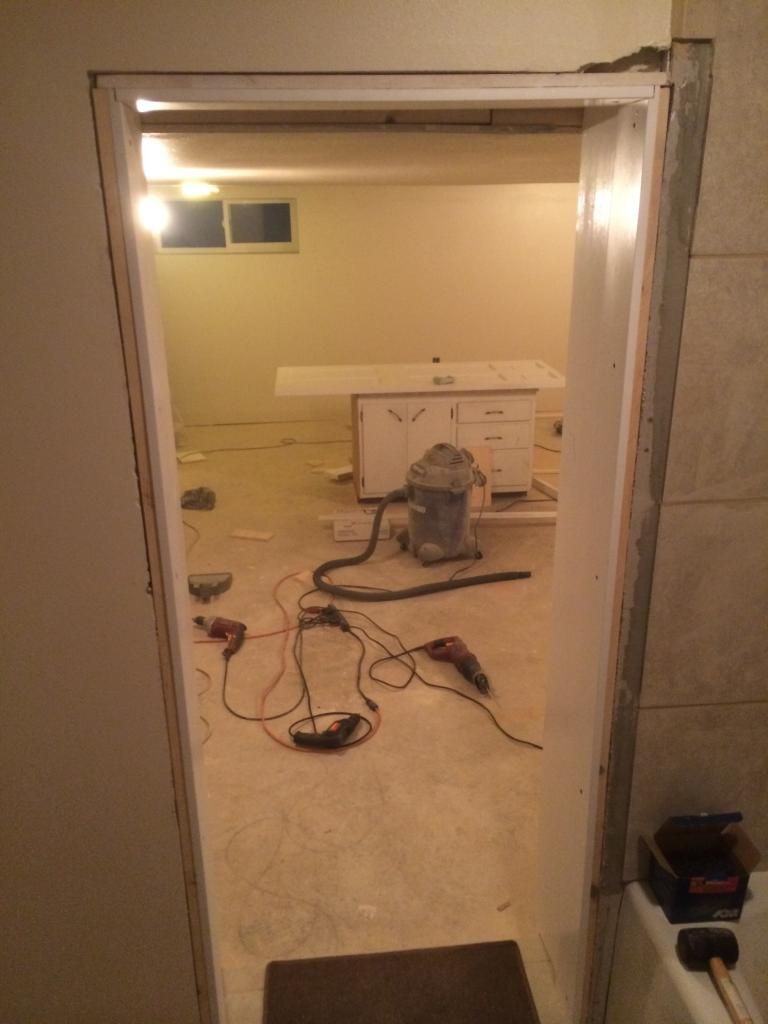
Now David has replaced the window, put up insulation and drywall and has painted. He also bought a baseboard heater and insulated the garage above this room so it stays toasty.
Then
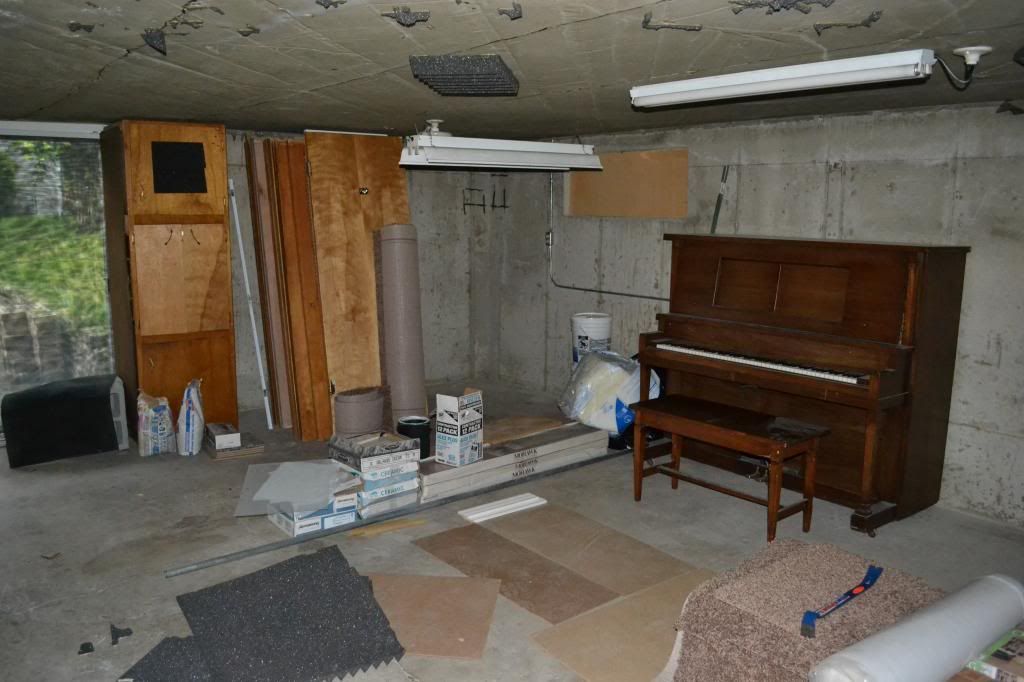
It wasn't a really inviting space, but we started calling it the den anyways. We knew this room had the potential to be way more than cold storage.
Now
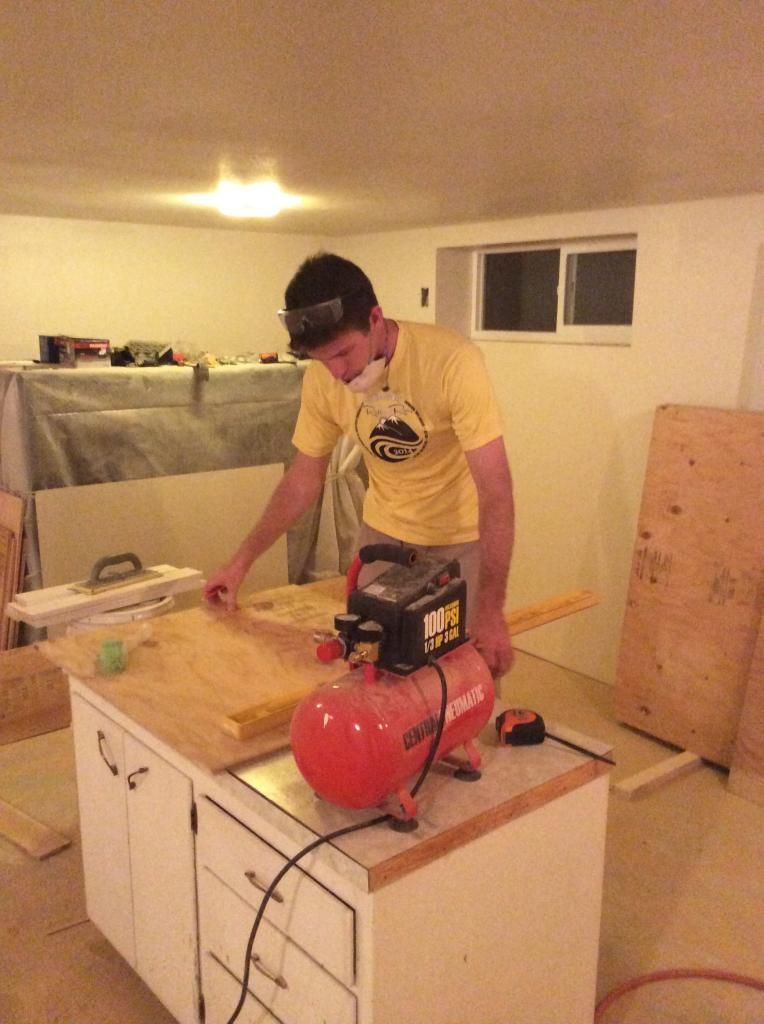
Now
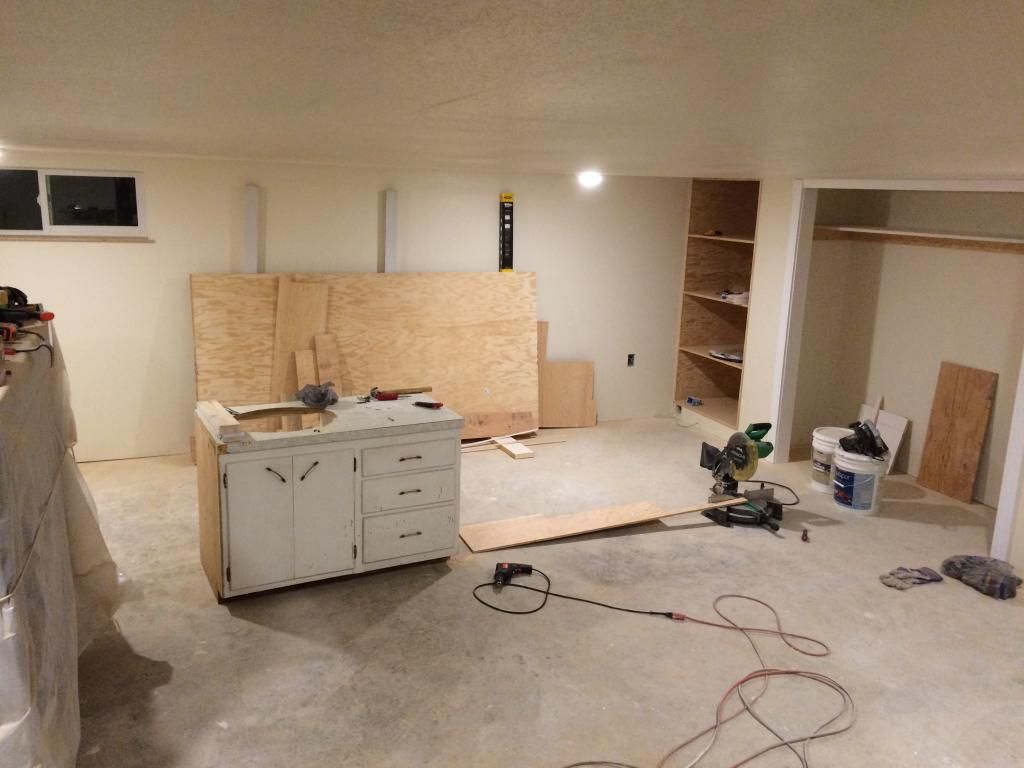
It's still kind of messy, but with stuff being used to construct the space.
Then
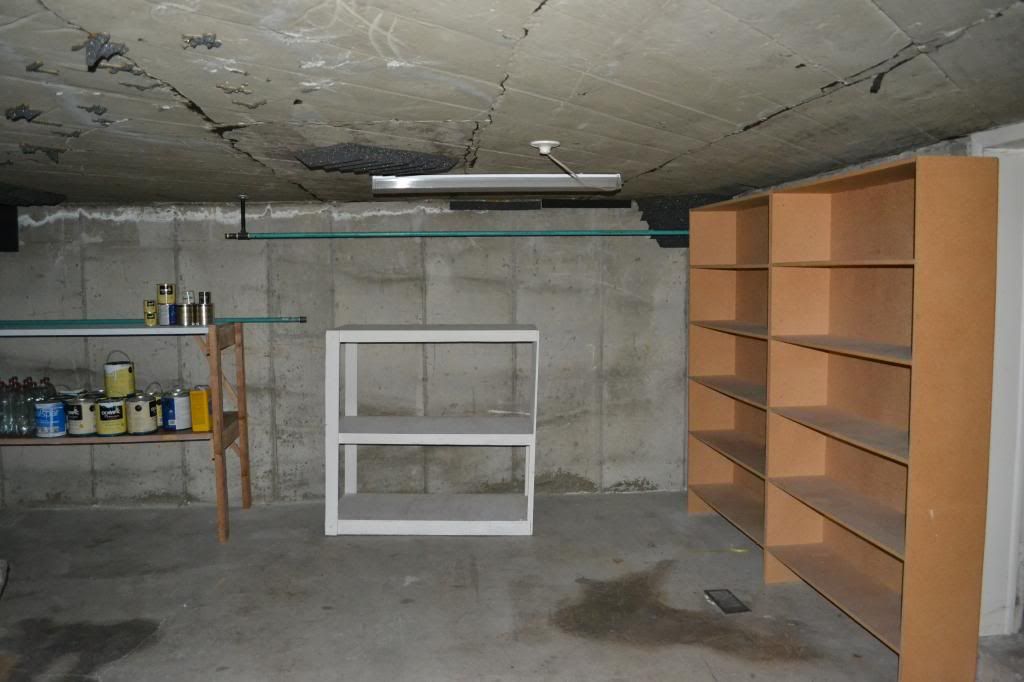
This is facing towards the back wall of the room. There were no closets or nice lights.
Now (ish)
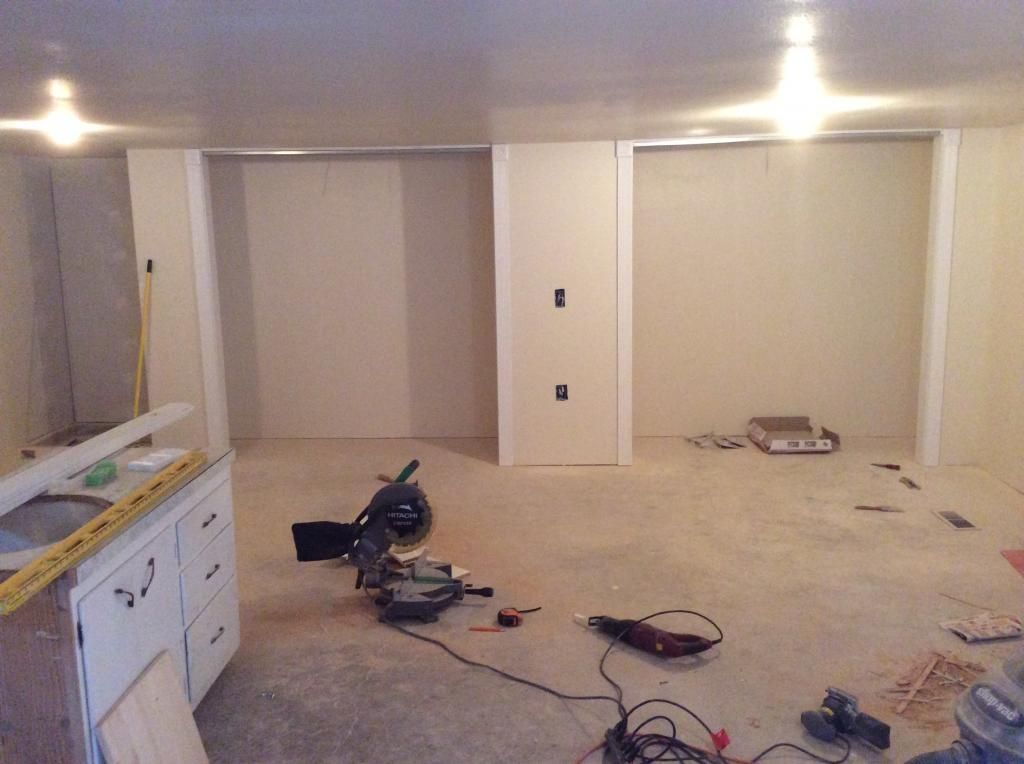
David has built 2 closets and built in shelves (not yet pictured)
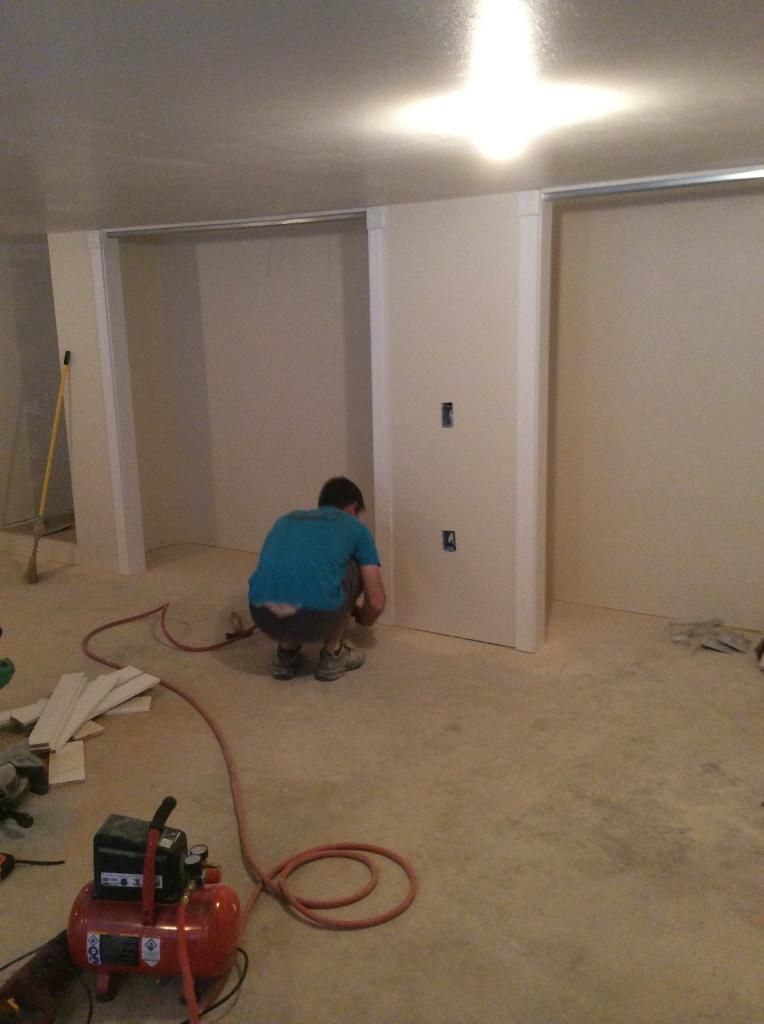
Here's an action shot.
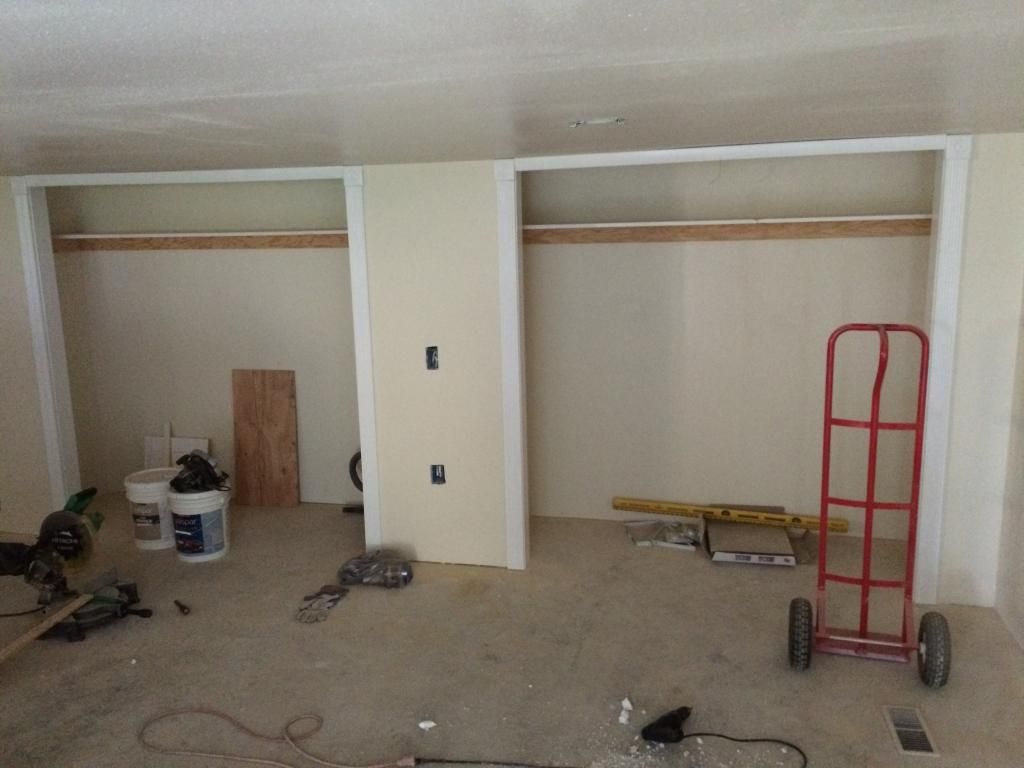
The closet shelves going up.
Then
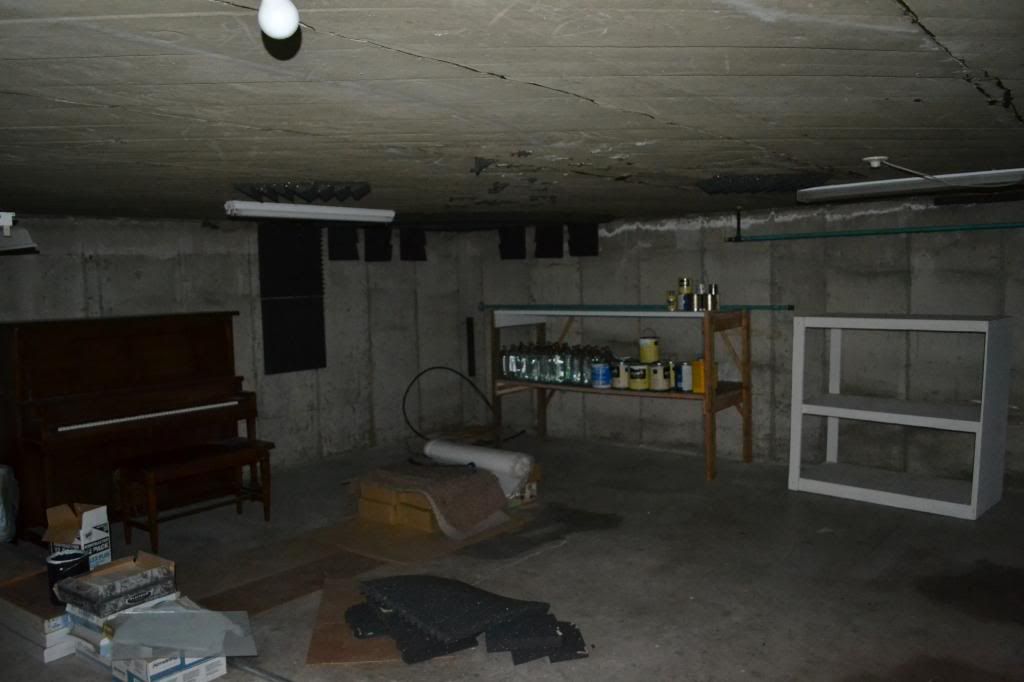
Now
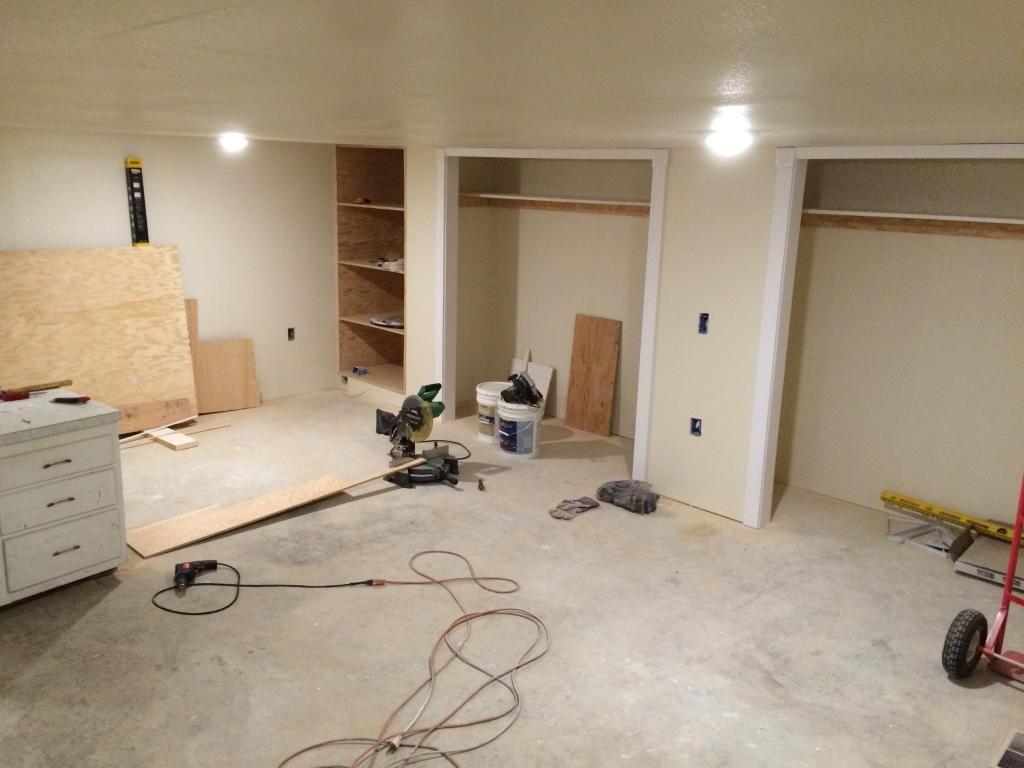
It's so pretty!
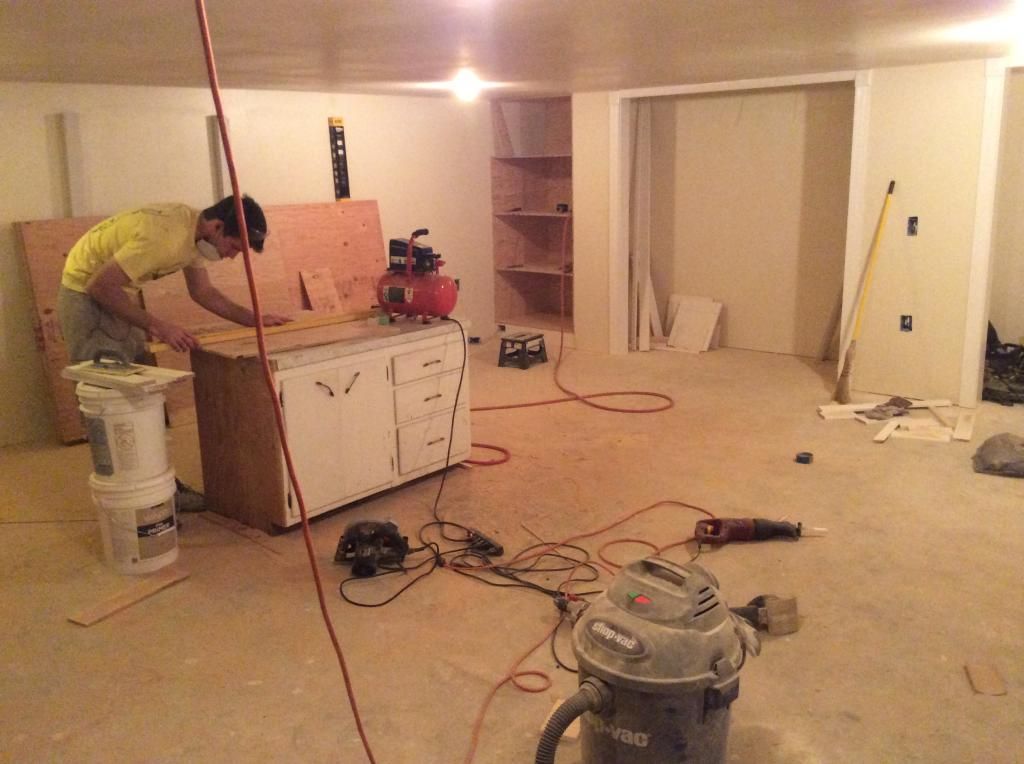
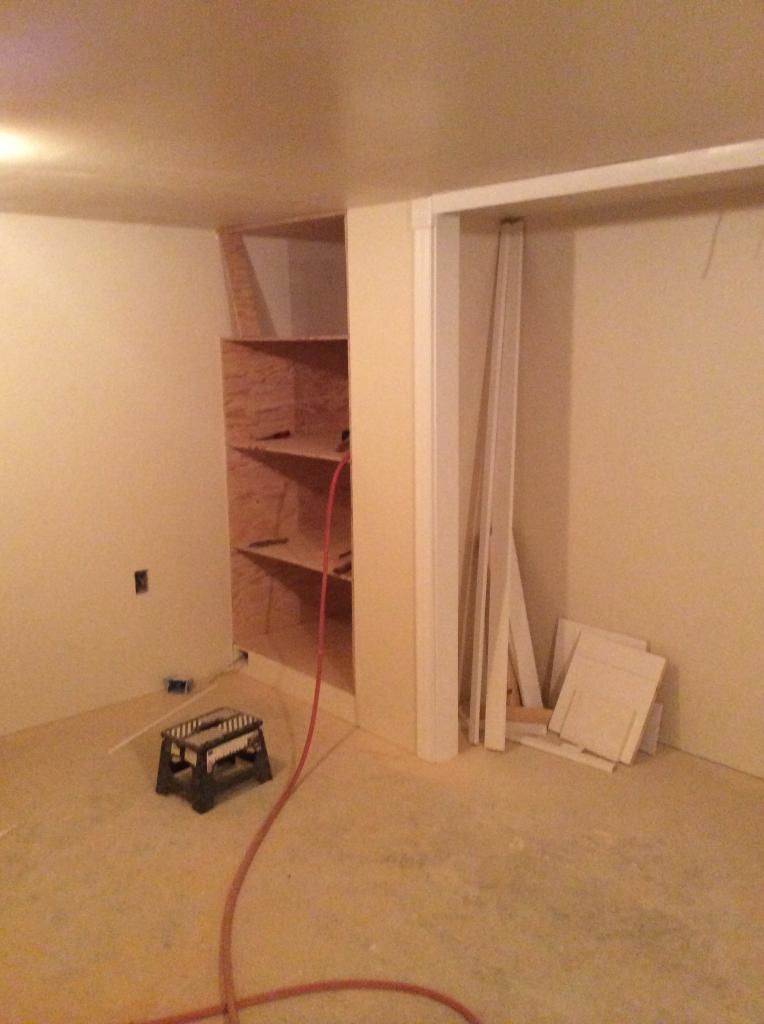
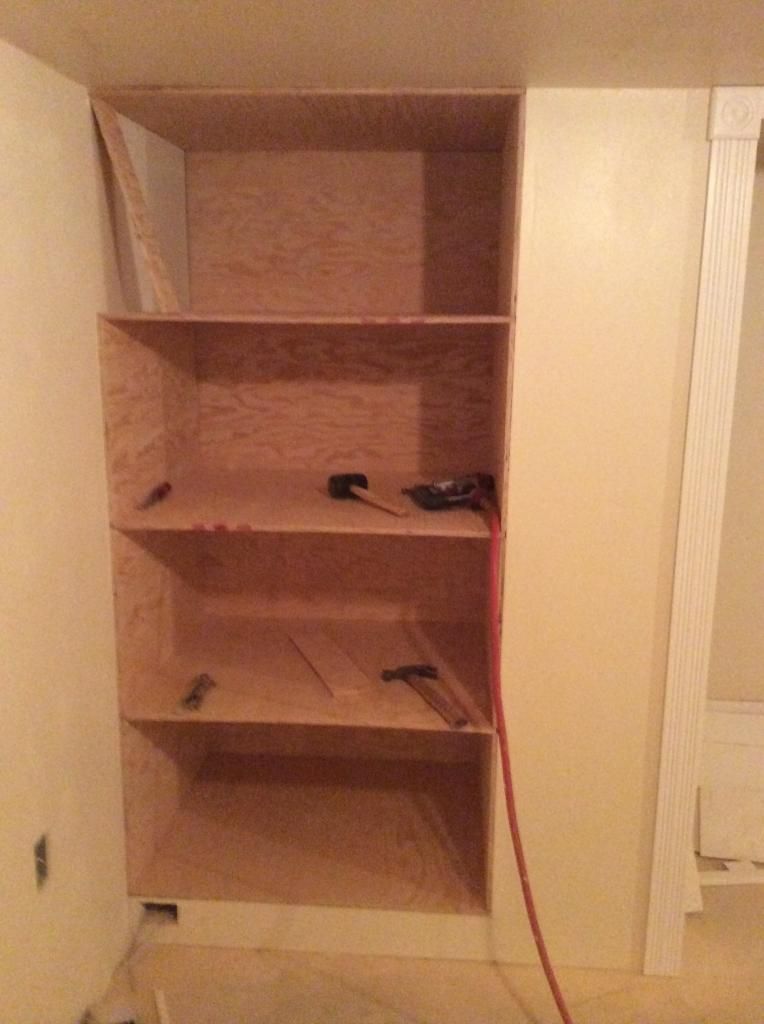
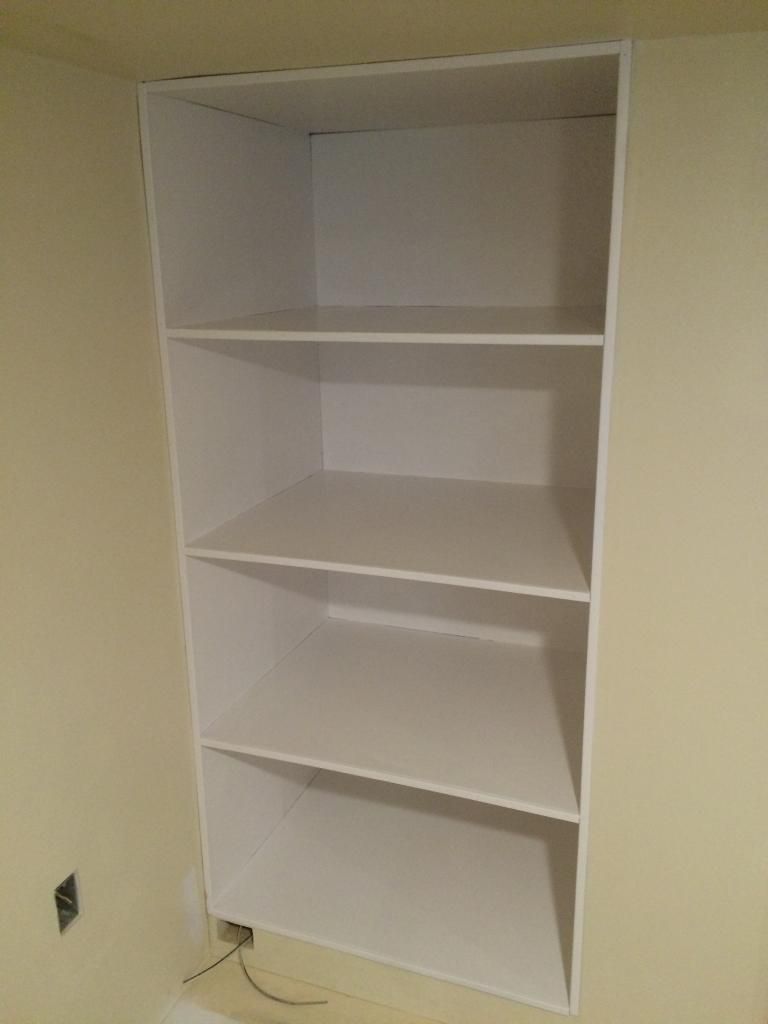
We just painted all the built-in shelves yesterday.
Out-Takes
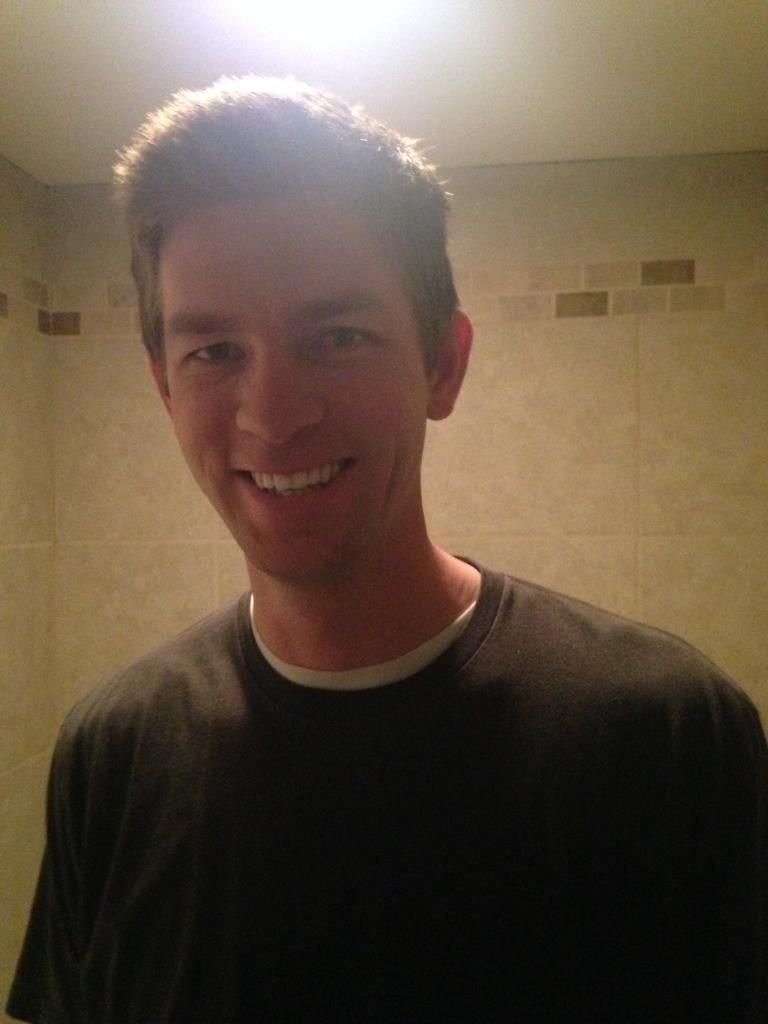
At first David was cooperative with my many picture requests.
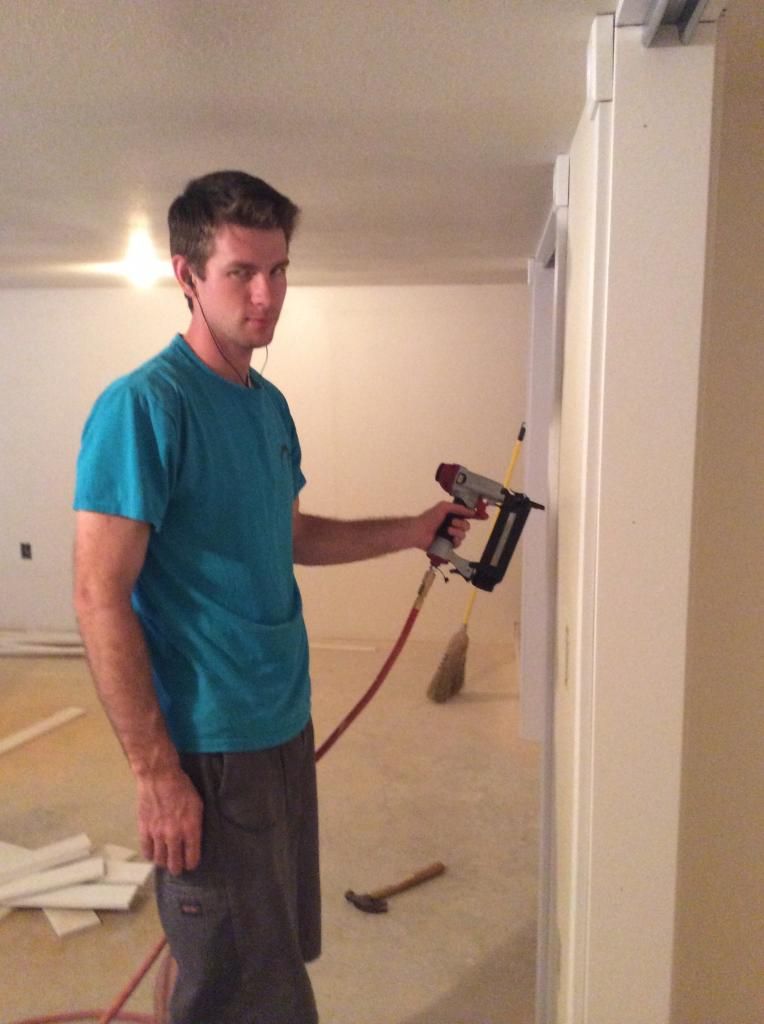
Then he was like "you crazy lady stop taking action shots" so I had to get a little sneaky.
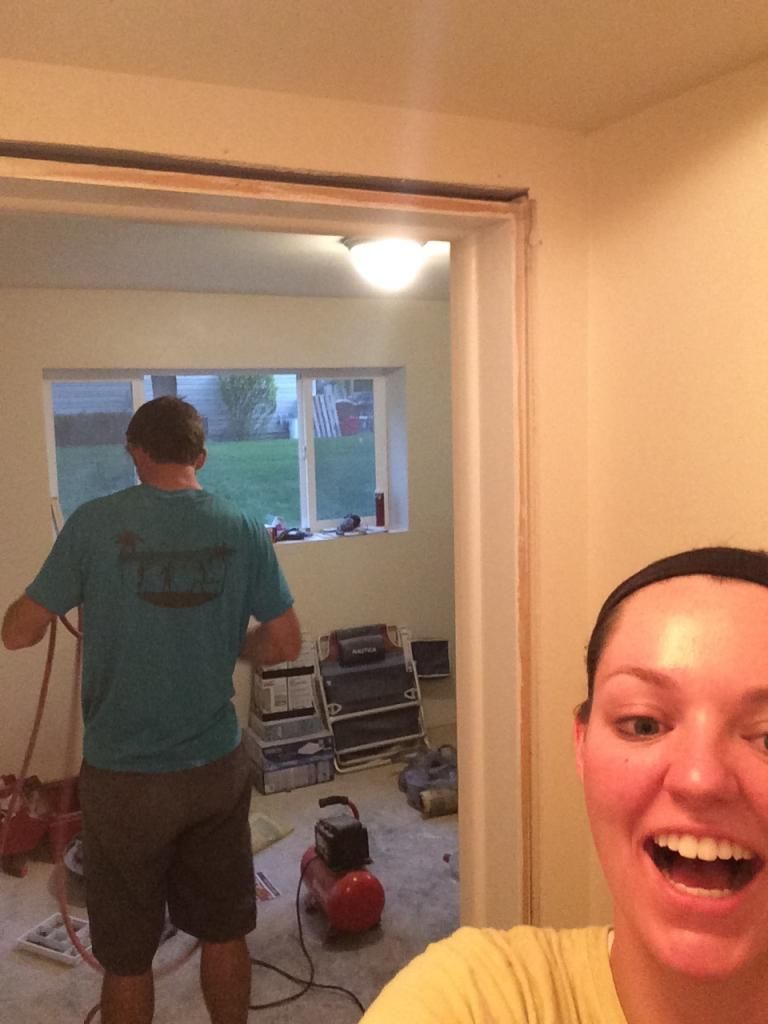
And so I did some photobomb shots.
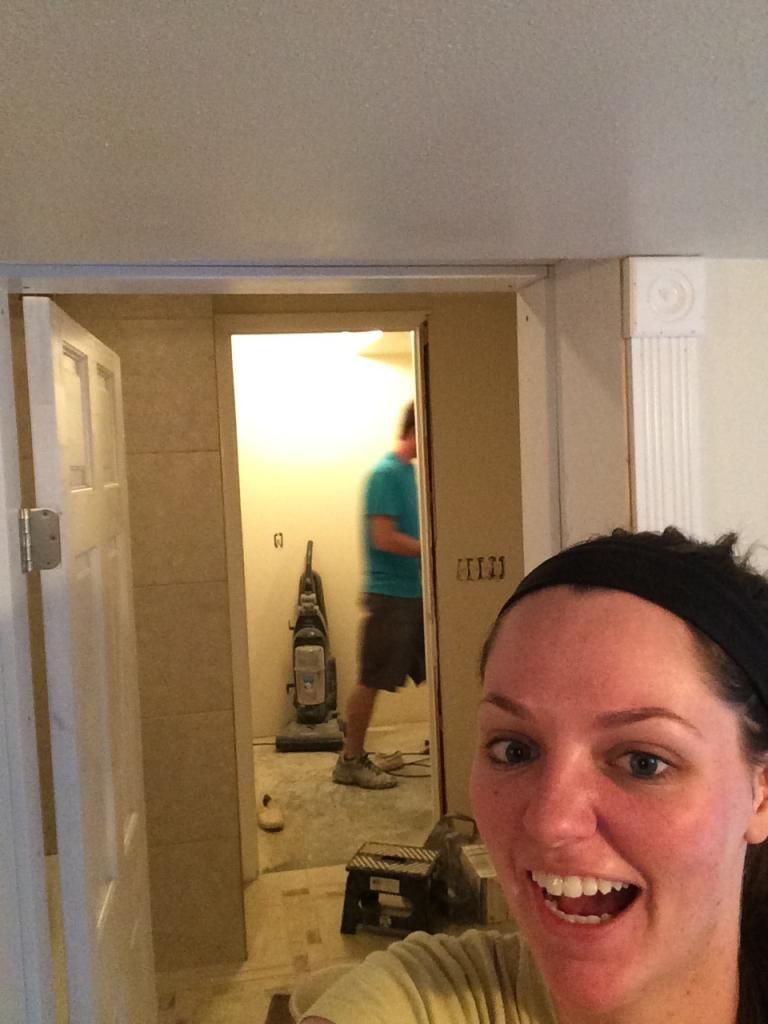
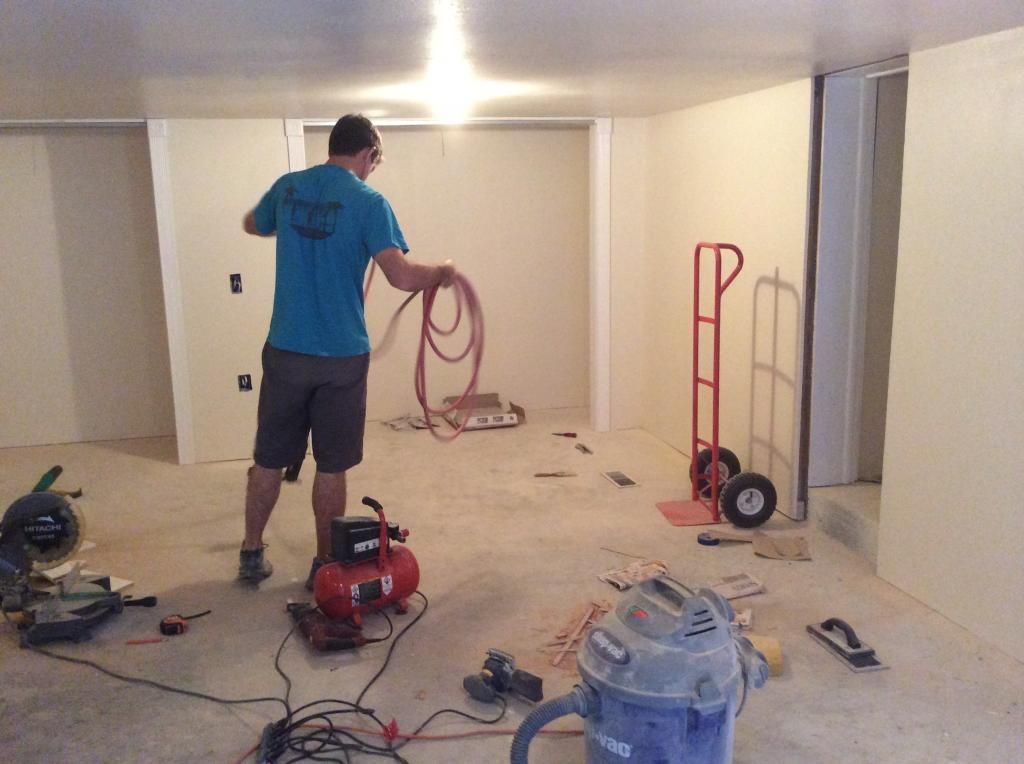
I'm basically a photo-ninja.
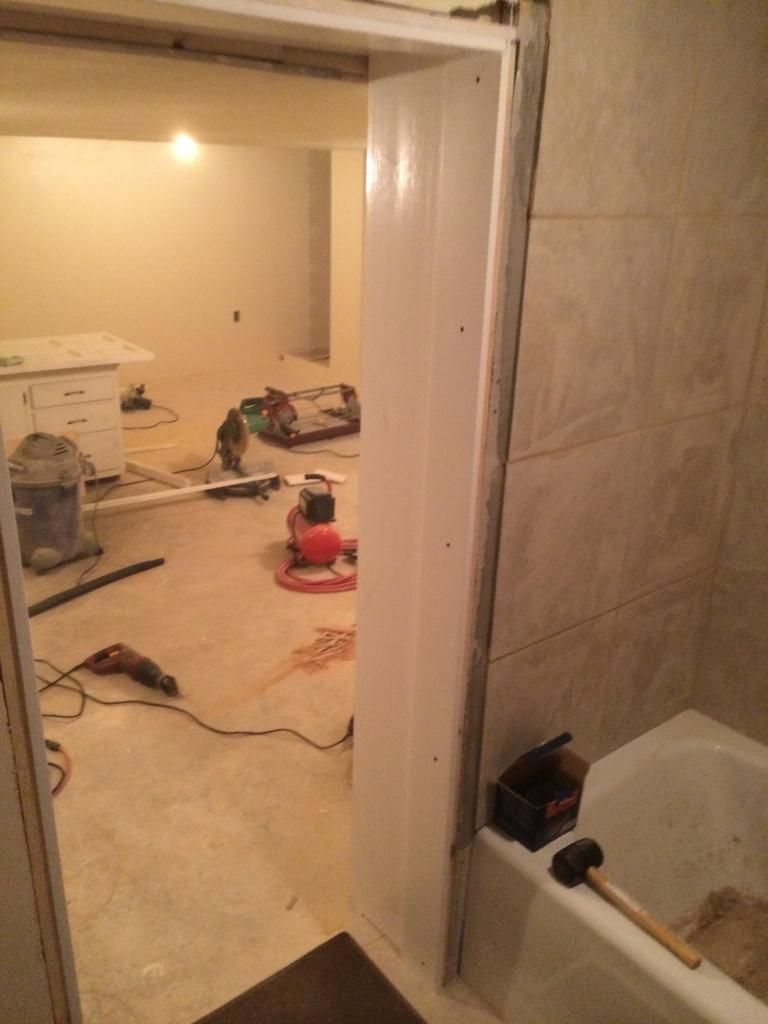
We're getting carpet, the vanity, toilet and a new roof in the next couple weeks. We're also getting food stamps because of it all (just kidding ;).
Can't wait to share our concluded project pictures and start on the next adventure!




